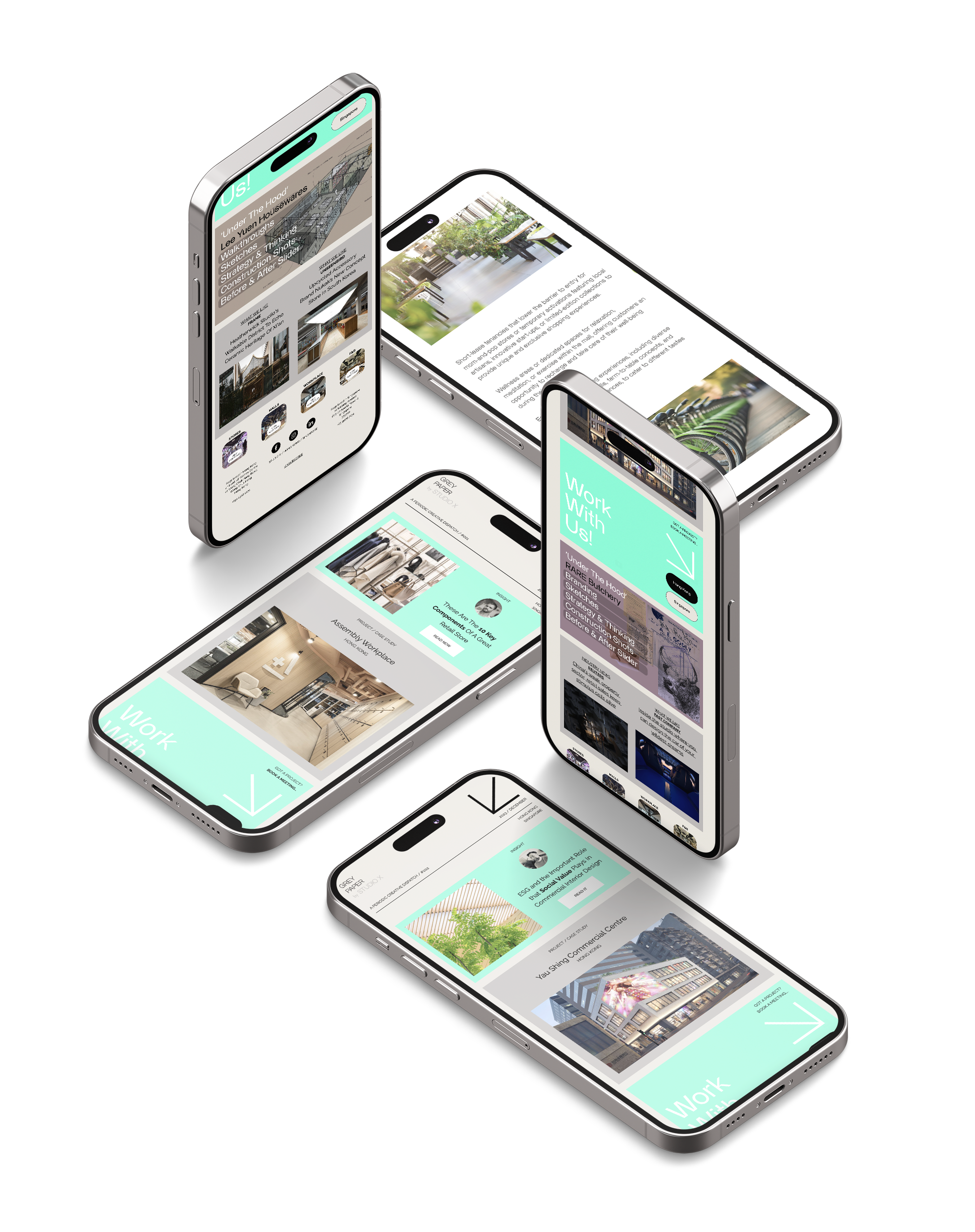Subscribe to our monthly newsletter
Opinion, insights, articles, new projects, jobs, creative inspiration and a behind the scenes look at our process and approach


We strive to dramatically enhance the architecture of the buildings we work on, and create visually stunning arrival experiences, incorporating high-quality, beautifully detailed materials and finishes. Our office towers prioritise, circulation and seating, natural light and intuitive journey planning to enhance the experience of users and visitors alike.
Here is what one of our happy clients says about us:
" We are an established business of 25 years and we could never have envisaged just how much is involved in designing an office,
We gave Studio X a ‘Wishlist' at the outset and we got everything we asked for.
Studio X held our hand throughout and the early feedback from our clients has been extremely positive. The meeting rooms will be a fantastic focal point and we fully expect our business to generate more interest and customer retention in the years ahead.
The overall design sets the tone of how we want to be perceived in the marketplace and we now have an office we can be truly proud of.
We can not thank them enough "
Rick Adkinson
Managing Director
Private Capital Ltd

Our award-winning team are known internationally for excellence in design, documentation and timely completion of projects. Our expertise covers:
- Business Strategy & Success Planning
- Staff Questionnaires & Insight Coordination
- Brief Development
- Feasibility Studies
- Spatial Planning
- Client/Customer Qustionnaires
- Concept Design
- Construction Drawings & Specifications
- 3D Visualization
- Materials & Finishes
- Procurement,Bid Coordination & Tender Management
- Shop Drawing Review
- On-site Attendance
- Mainland China Language Skills
- LEED Accreditation Support
