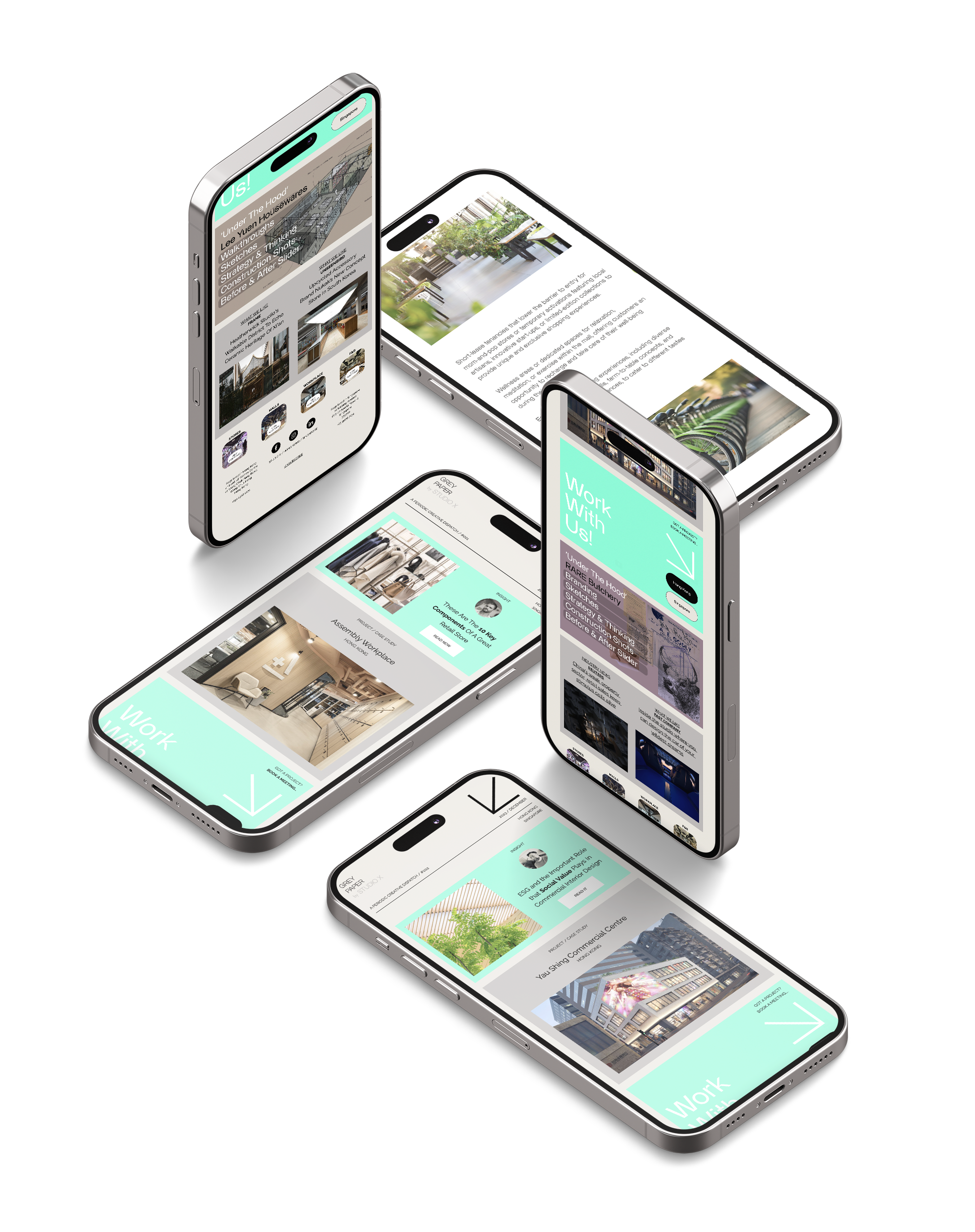Subscribe to our monthly newsletter
Opinion, insights, articles, new projects, jobs, creative inspiration and a behind the scenes look at our process and approach

Asia headquarters for technology development firm Zeeva International Limited.
Two separate units will be fitted out to provide the client with a research and development hub along side a more client facing administrative workplace.
The space includes hosting & meeting facilities along with hot-desk workstations, reverse engineering workshop, electrical testing facilities, photography studio and multiple ad hoc collaboration zones and breakout spaces. The workplace balances openness with privacy, reflecting Zeeva’s culture of innovation while supporting day-to-day productivity.
Zeeva’s HQ was designed to anticipate the future of work. Beyond efficient layouts, the project incorporated biophilic elements, wellness features, and collaborative zones that encourage creativity. By providing areas for focus and connection within the same framework, we created an adaptable workplace that mirrors shifting employee expectations. This design delivers not only functional space but also an environment that enhances retention, culture, and productivity over the long term.
For Zeeva’s workspace, signage and graphics were treated as integral to brand culture, balancing functionality with a professional yet creative tone. The result is a headquarters where employees feel connected to both the organisation’s values and a thoughtfully structured workplace environment.
Zeeva
Hong Kong
3500 sqft.
Q4 2022
We were tasked with creating two distinctly different workplaces adjacent to one another. The first, a creative environment / workshop for the designers and engineering team the second a formal office environment for the management and directors.





Use the slider to see the transformation from before to the completed project.






Fictional Site
Real Site
Creating the ultimate design blueprint for your brand's future.
Real Site
Concept Design is where we lay the creative foundations and test the design limits.
Real Site
Schematic Design is where we really start to bridge the gap between concept and reality.
Real Site
Detail Design Intent, Documentation & Coordination.
Real Site
Documentation Refinement, Coordination & Preparing The Contractors Tender.
Real Site
Managing The Tender To Help Our Clients Appoint The Best Main Contractor.
Real Site
Contractor Shop Drawing Review & Regular Site Attendance Throughout The Fit-out Process.
Real Site
Post Completion
We are experts in creating guidelines manual for stores, restaurants, and malls fit-outs.


