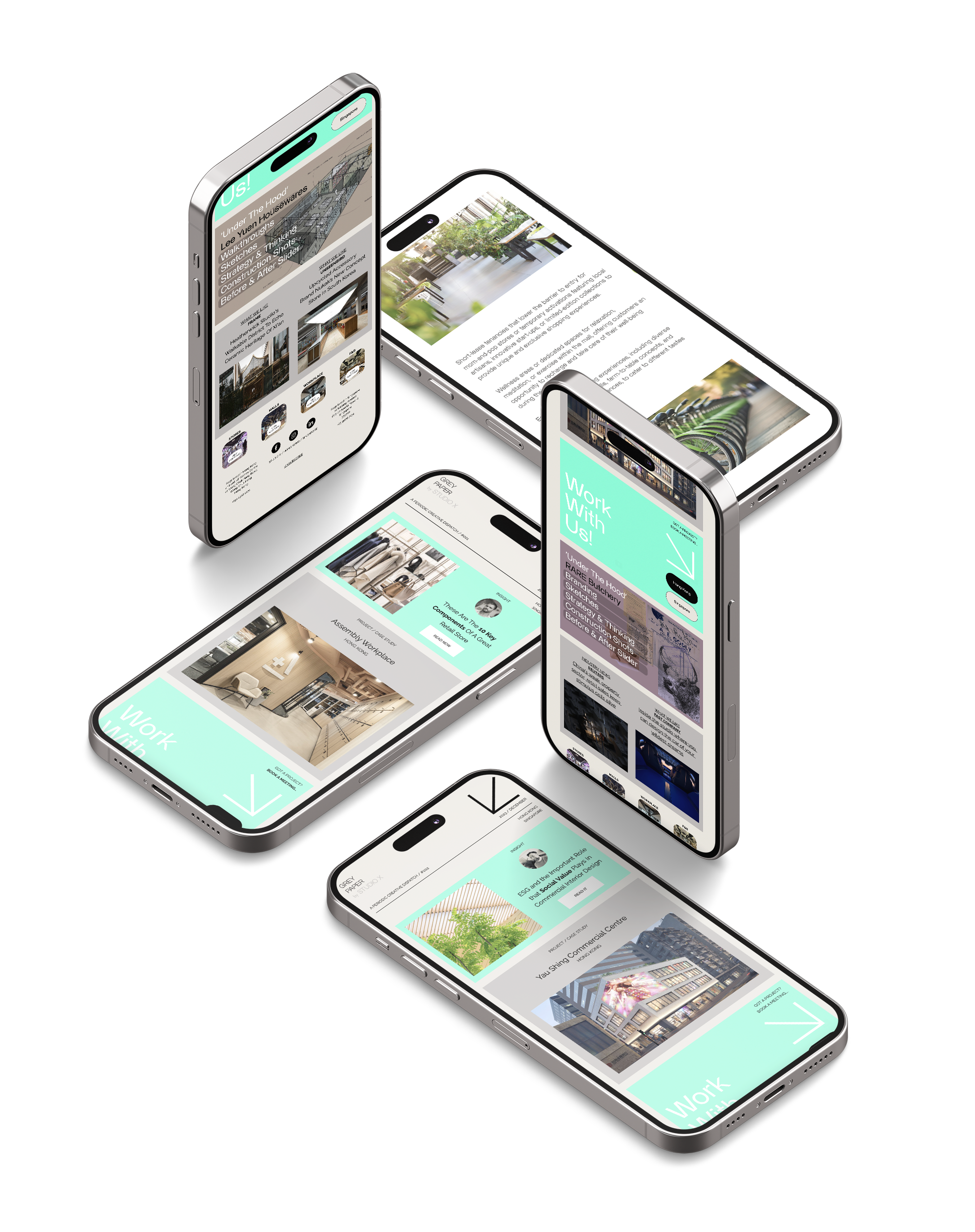Subscribe to our monthly newsletter
Opinion, insights, articles, new projects, jobs, creative inspiration and a behind the scenes look at our process and approach

Concept Design
2

Concept design is where vision begins to take shape. At Studio X, this stage transforms strategy into a tangible spatial narrative, blending creativity with functionality. Our concepts are supported by sketches, mood boards, and 3D visuals that capture both the aesthetic direction and the operational logic of the space.
We explore multiple design iterations to test ideas against the client’s brand values, budget, and practical requirements. This allows us to identify the strongest concept before committing resources to detailed development. Sustainability, buildability, and user experience are embedded from the outset, ensuring the design is as viable as it is compelling.
The outcome is a clear and inspiring concept package that provides alignment between stakeholders and sets the tone for every subsequent stage of delivery. Our concept design stage is about creating momentum — producing visuals and narratives that win client and stakeholder support, while defining the project’s core experience.
Concept design also establishes the project narrative, ensuring that every design move reinforces a central story. This storytelling approach makes the design resonate more deeply with customers and staff. By linking spatial layouts, materials, and lighting to a shared theme, we strengthen brand recognition while creating memorable experiences. The result is a concept that captures imagination, communicates brand identity, and sets the framework for successful delivery.
We have taken the time to understand your objectives, so our planning options will reflect this and will start to prove that our ideas work within the boundaries and constraints of the property. We pursue multiple variations and fine tune them until we get the formula just right.

We produce ultra high quality CGI visuals so that we can accurately depict our vision. We never hide details in Photoshop to trick the eye. This approach helps to ensure our clients have a fuller understanding of the project intent as early as possible.

We design not only malls but also the stores that are housed within them. This gives us a unique vantage point when it comes to space planning of a retail or F&B environment of any scale as we can dovetail the threshold to give maximum benefit to both the landlord and the operator.
