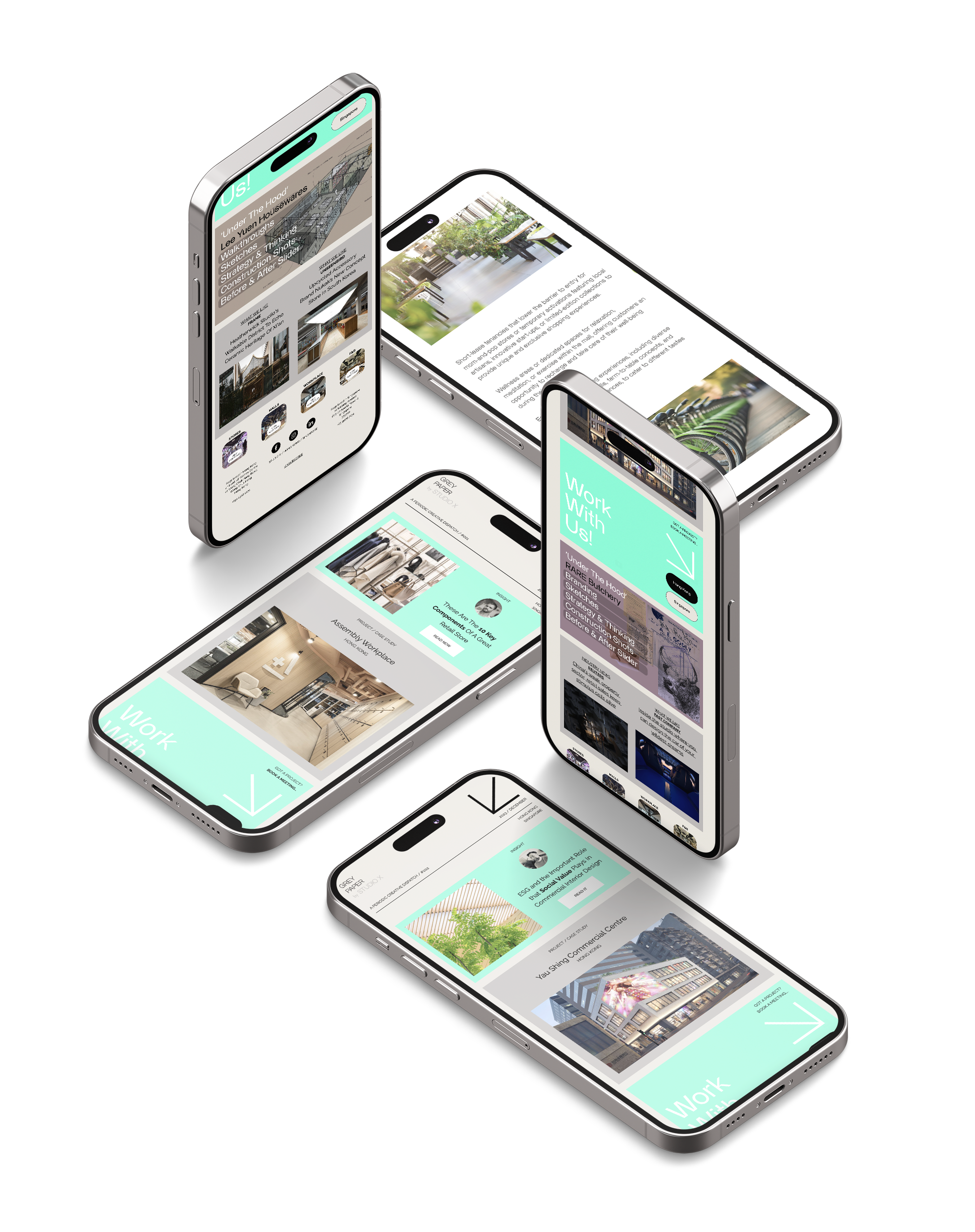Subscribe to our monthly newsletter
Opinion, insights, articles, new projects, jobs, creative inspiration and a behind the scenes look at our process and approach

Schematic Design
3

At this phase, our design team will begin to describe the
architectural and tectonic elements of the design. We will dive
beneath the surface of the 'big idea' and start to define the
multitude of sub-ideas that will come together to create the
personality of the project. These are spatial, zonal and ergonomic.
We will cover many ideas in this phase in order to achieve the best possible design solution. The team will take the concept design, and translate it into a comprehensive schematic design, combining several important components including site analysis and programming. Both the construction timeline and site particulars will have significant implications on the design process, so it's important for us to develop a solid understanding of these foundational components at this stage and syncronise them.
We produce highly detailed, true to scale computer models that provide us with millimeter accurate proportions, scale and dimensions of the spaces we invistage. This helps to bring our clients along on the journey, and also to get early stage pricing in order to manage project budgets and expectations as early in the process as possible.

We design right down to the last detail to ensure no product is without a proper home, and the entire scheme comes together like a well-oiled machine. We build stories around your product, create visual hierarchys to ensure the right product gets noticed, and can create smart stock solutions that allow for the most seamless product picking and stock replenishment.

We ensure the entire customer journey is a seamless as it is enjoyable; as planned as it is full of serendipity. From long range attention grabbing, to things you can touch and feel, we like to try to build in as much excitement and variation as we can to our schemes, wherever possible and suitable.
