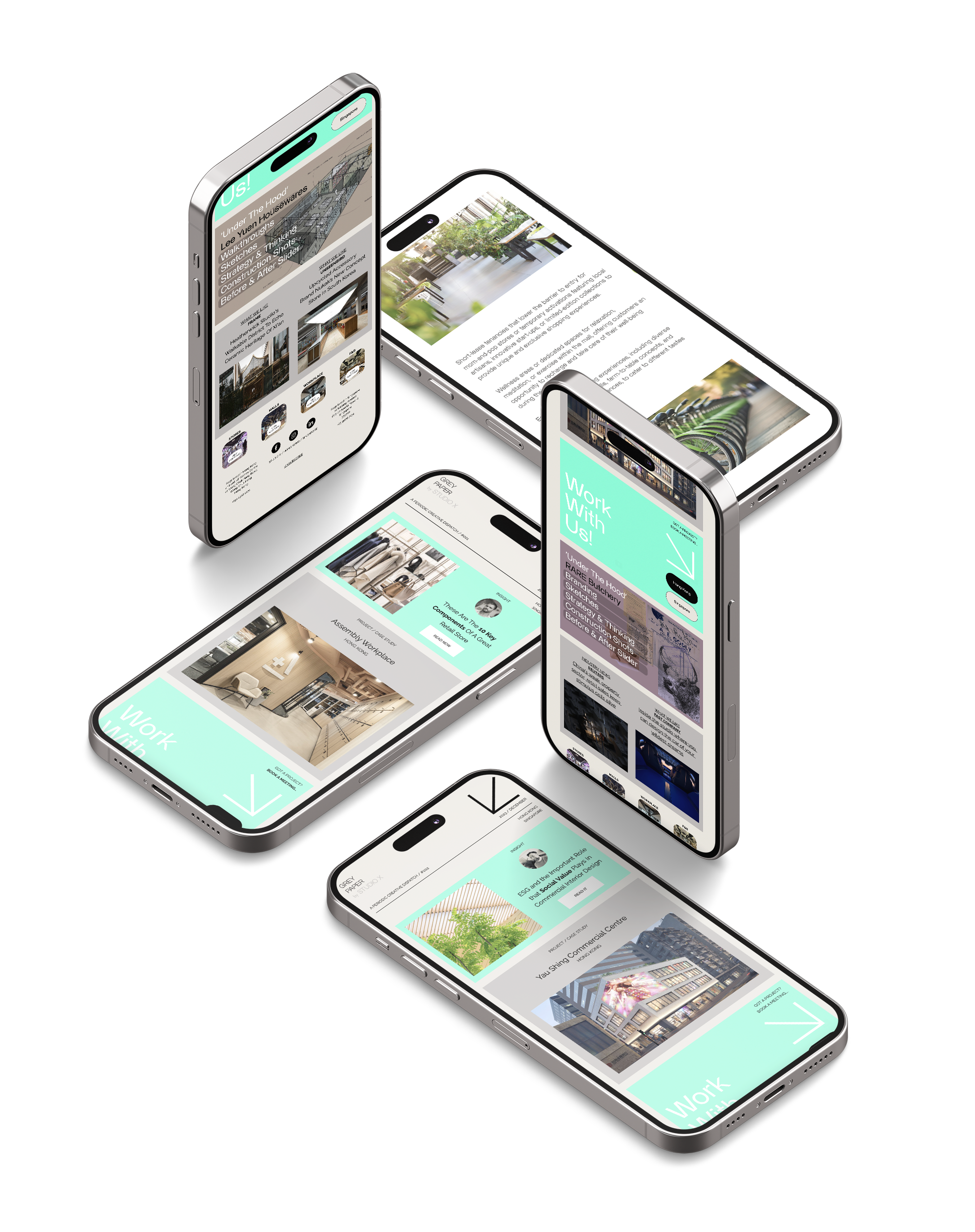Subscribe to our monthly newsletter
Opinion, insights, articles, new projects, jobs, creative inspiration and a behind the scenes look at our process and approach

Detail Design
4

During Detail Design, we develop the design scheme significantly
based on the design and planning that was approved in the previous
phase.
The first priority of this phase is to produce a set of drawings and
outline specifications to show potential contractors for preliminary
cost estimating. We are then well-positioned to make adjustments if
necessary to bring the project scope in line with the construction
budget and can then resolve the final dimensions and material
specifications. The final deliverable will be a detailed set of drawings
that communicates the overall layout and volume of the space, all
fixtures, and the material or finish for every surface of the project.
At this stage, Studio X ensures every drawing and specification is fully coordinated across disciplines. Attention to detail is critical, and our team rigorously checks compliance with building codes, accessibility standards, and sustainability requirements.
Using our specialist 4K Matterport Pro2 3D camera we can produce accurate site surveys to use as the basis for our design drawings.
The use of this state of this art technology ensures we have a record of the buildings data in 3D and assists us in mitigating against unique site constraints which causes less problems during the fit-out phase.

We produce comprehensive drawing packages to document our designs. Our packages include clearly articulating the overall design via a series of drawings which contain essential information such as setting out, dimensions, material codes, lighting and furniture specifications etc. as well as drilling down into all the key details and junctions.

We curate a set of materials unique to each project and we produce rich physical materials boards using our extensive materials supply chain.
