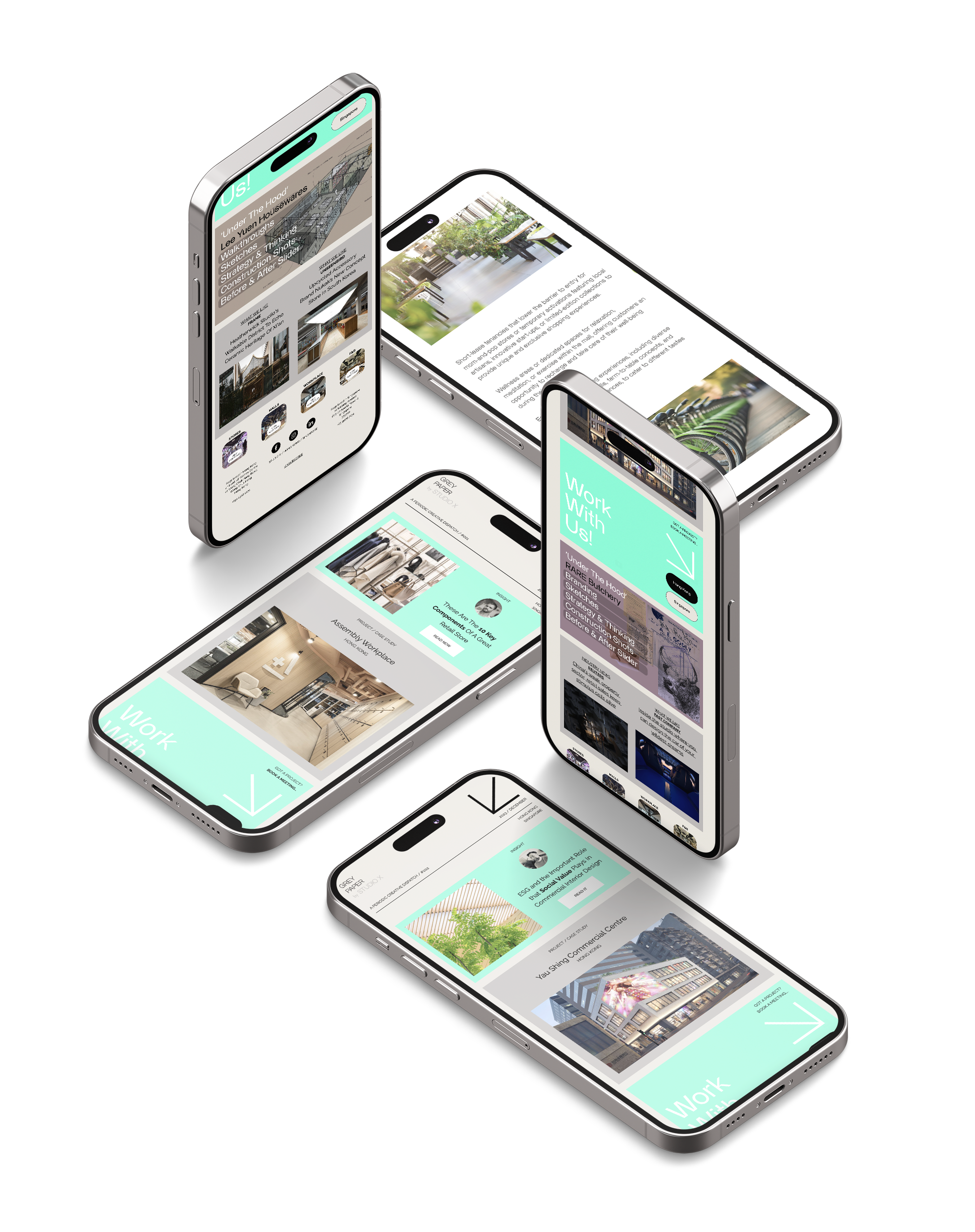Subscribe to our monthly newsletter
Opinion, insights, articles, new projects, jobs, creative inspiration and a behind the scenes look at our process and approach

Studio X approaches each project with a structured design methodology that ensures creativity is balanced with clarity and precision. Our work stages provide a transparent framework for clients, guiding them from the earliest concept discussions through to delivery and post-completion review.
The process begins with discovery — understanding client objectives, analysing the site, and identifying opportunities and constraints. We then move into concept design, where ideas are translated into visuals that capture the ambition of the project. At schematic and detailed design stages, these concepts are tested, refined, and resolved, ensuring every aspect can be executed efficiently and accurately.
Tender and documentation phases allow contractors to price, plan, and prepare with full clarity. During construction, we remain engaged to ensure the design intent is delivered faithfully on-site. Our structured but flexible approach enables us to adapt quickly, whether the project is a fast-track retail store, a large-scale workplace, or a hospitality concept requiring specialist input.
This staged methodology is not only about process — it is also about partnership. Each stage provides clear touchpoints for decision-making, ensuring that clients remain informed and empowered throughout. By combining creativity with rigorous project management, Studio X ensures that every design stage adds value, reduces risk, and ultimately contributes to exceptional spaces that stand the test of time. Early collaboration at this stage ensures projects are aligned with budget, feasibility, and market positioning. It sets the groundwork for smoother approvals and faster delivery downstream.
Fictional Site
Real Site
Creating the ultimate design blueprint for your brand's future.
Real Site
Concept Design is where we lay the creative foundations and test the design limits.
Real Site
Schematic Design is where we really start to bridge the gap between concept and reality.
Real Site
Detail Design Intent, Documentation & Coordination.
Real Site
Documentation Refinement, Coordination & Preparing The Contractors Tender.
Real Site
Managing The Tender To Help Our Clients Appoint The Best Main Contractor.
Real Site
Contractor Shop Drawing Review & Regular Site Attendance Throughout The Fit-out Process.
Real Site
Post Completion
We are experts in creating guidelines manual for stores, restaurants, and malls fit-outs.