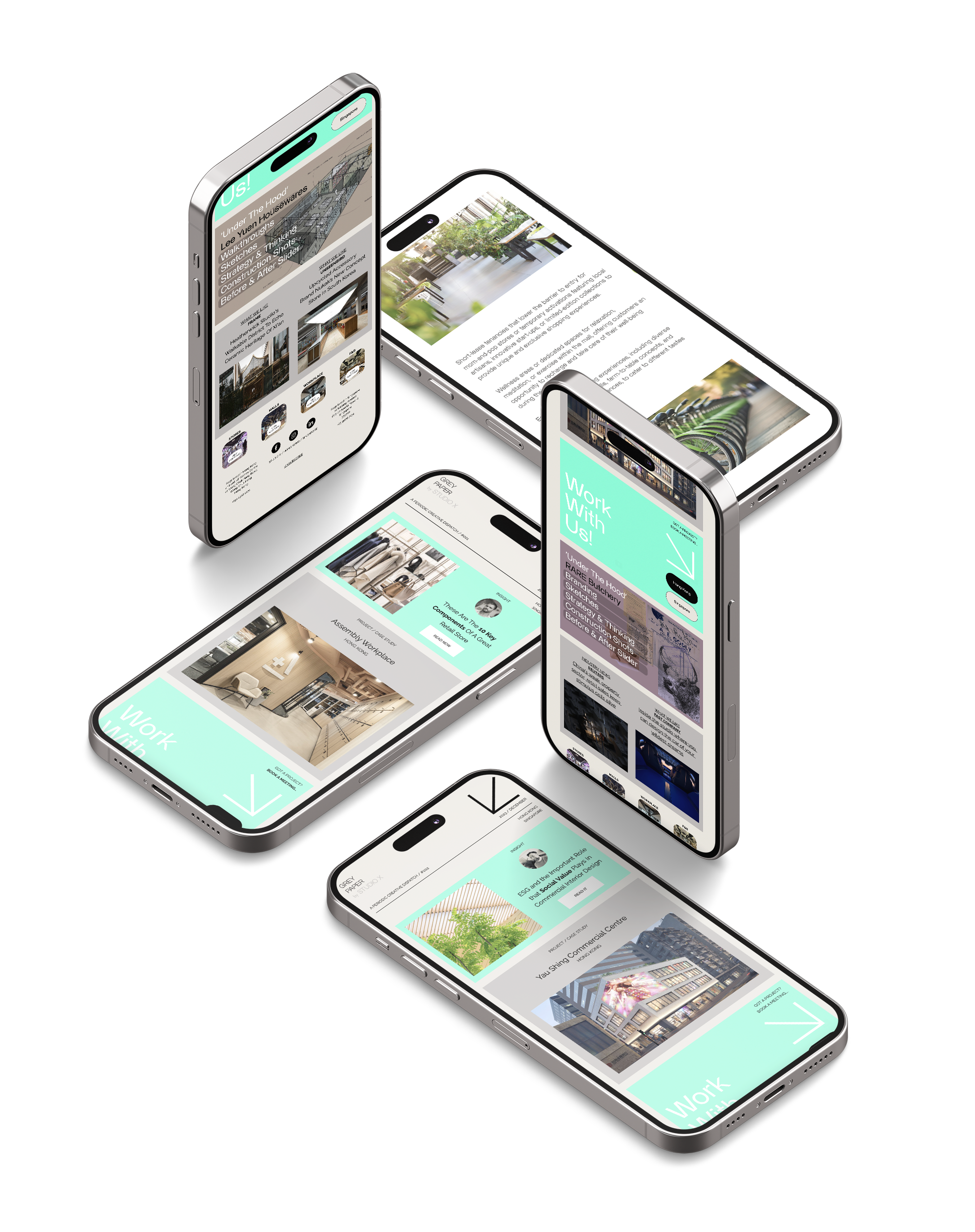Subscribe to our monthly newsletter
Opinion, insights, articles, new projects, jobs, creative inspiration and a behind the scenes look at our process and approach

Pre-Concept
1

The pre-concept service stage is about asking the right questions before design begins. At Studio X, we treat this as a discovery process where we analyse a client’s brand, business model, and aspirations in detail. This allows us to define the project brief with clarity, ensuring the investment in design is aligned with long-term business goals.
We often use tools such as benchmarking, case studies, and trend analysis to highlight opportunities in the market. Our team collaborates with stakeholders to identify how the space should function, who it should serve, and what it should communicate. This service stage is as much about strategy as it is about creativity, giving every project a strong foundation.
By investing in pre-concept work, clients reduce risk and gain a clearer picture of the project’s potential. The outcome is a roadmap that guides later design stages with confidence, balancing ambition with feasibility from the very start.
The pre-concept stage is also where we test alignment with market benchmarks and competitor landscapes. By evaluating precedents, customer expectations, and future trends, we give clients a clear picture of where their project can position itself for differentiation. This external view complements the internal briefing process, creating stronger foundations for innovation. It ensures the eventual concept is not only creative but commercially informed and strategically targeted.
We like to spend time getting to know our clients, their ambitions, objectives and their unique customer base. During the preliminary Pre-Concept stages, we will seek to learn as much as we can about your business, so that when we come to design, we do so based on a sound, fundamental set of principles and objectives.

We leave no stone unturned in our quest to come up with groundbreaking ideas that will revolutionise your business. We explore all the possibilities before settling on one that will give our clients an optimal outcome.

We begin the process of 3D modeling very early on in the design process, allowing us to ascertain with millimeter accuracy, the proportions and peculiarities of an given space. We can then move to early stage pricing, and initial fixture design, back of house provision and preliminary customer walk throughs.
