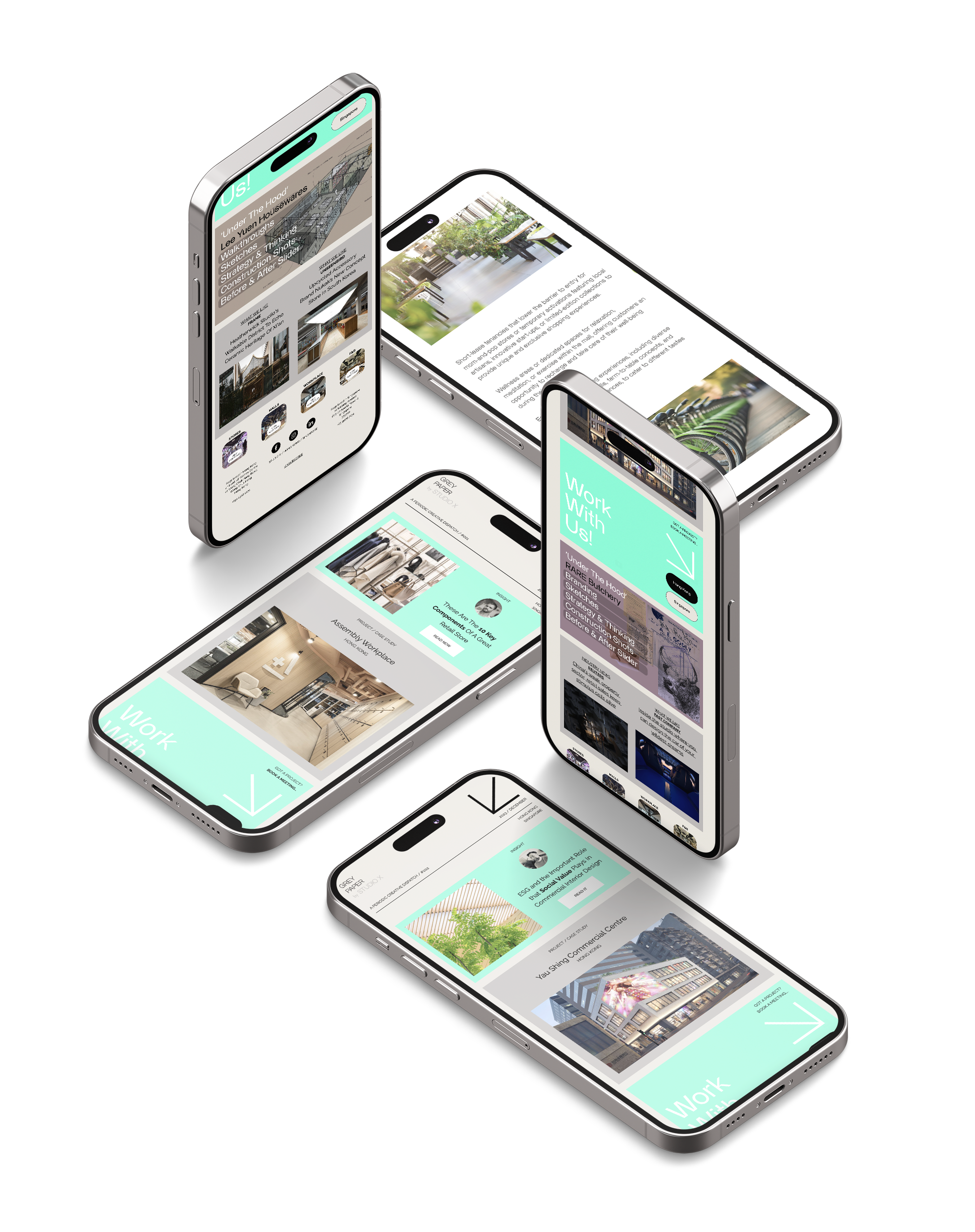Subscribe to our monthly newsletter
Opinion, insights, articles, new projects, jobs, creative inspiration and a behind the scenes look at our process and approach

Prior to founding Studio X, our Directors led the team at Benoy responsible for refurbishing the iconic Cheung Kong Centre in Central, Hong Kong — a landmark tower designed by César Pelli. Completed in 1999, the development was Pelli’s first building in Hong Kong and remains one of the city’s most recognisable office towers, with its curved glass façades rising above a central podium.
Our commission covered all major public interior areas of the building, which houses a mix of Grade A offices, retail, and hospitality functions. The scope included reimagining the arrival sequence, lift lobbies, circulation spaces, and other shared environments to meet the expectations of international tenants and visitors while respecting the architectural significance of the tower.
The design response was guided by two imperatives: preserving the prestige of an architectural landmark and upgrading its performance for a new generation of users. Materials and detailing were chosen to harmonise with Pelli’s original vision, creating continuity between architecture and interior design. At the same time, sustainable strategies were introduced, reflecting the client’s evolving brand values and commitment to long-term environmental performance.
A balance was struck between heritage and innovation. The refurbishment avoided imposing a new identity, instead enhancing the building’s existing qualities through refinement and precision. Circulation and space planning were improved for efficiency, ensuring that the interiors supported contemporary workplace demands. Finishes and lighting strategies were selected to emphasise quality and durability, underlining the building’s position as one of Hong Kong’s most prestigious business addresses.
Our work at Cheung Kong Centre demonstrates how thoughtful workplace design can elevate both brand and asset value. By responding to the building’s architectural significance while meeting modern tenant needs, the project delivered interiors that reinforced the Centre’s status in Hong Kong’s financial district. It illustrates how design, when aligned with client values and context, can transform high-value real estate into a long-term strategic asset — one that continues to attract and retain leading global businesses.
Confidential
Hong Kong
300,000 sqm
Concept Only
Fictional Site
Real Site
Creating the ultimate design blueprint for your brand's future.
Real Site
Concept Design is where we lay the creative foundations and test the design limits.
Real Site
Schematic Design is where we really start to bridge the gap between concept and reality.
Real Site
Detail Design Intent, Documentation & Coordination.
Real Site
Documentation Refinement, Coordination & Preparing The Contractors Tender.
Real Site
Managing The Tender To Help Our Clients Appoint The Best Main Contractor.
Real Site
Contractor Shop Drawing Review & Regular Site Attendance Throughout The Fit-out Process.
Real Site
Post Completion
We are experts in creating guidelines manual for stores, restaurants, and malls fit-outs.


