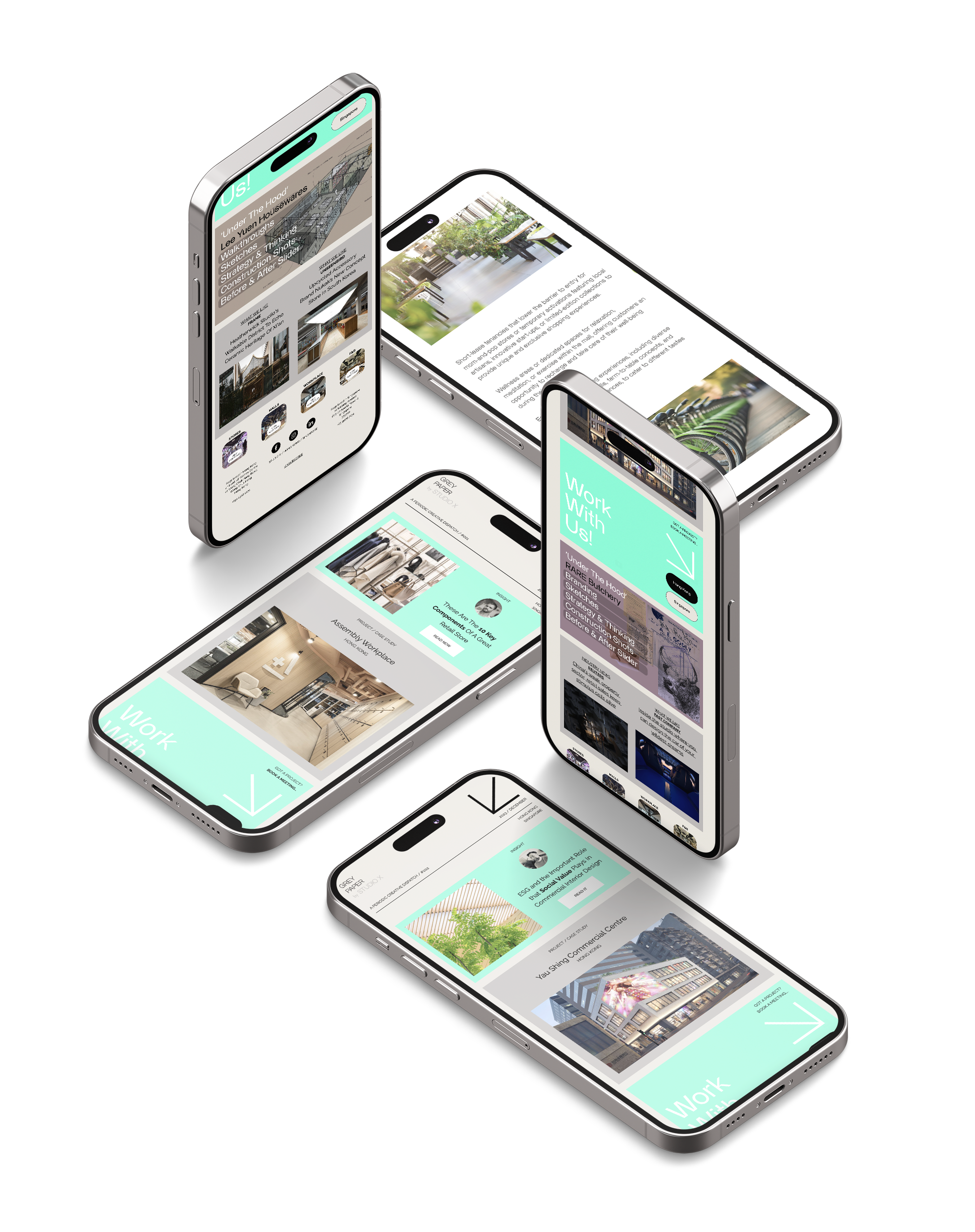Subscribe to our monthly newsletter
Opinion, insights, articles, new projects, jobs, creative inspiration and a behind the scenes look at our process and approach

Studio X was commissioned to design the complete interiors of K11’s Atelier office tower and its adjoining F&B retail mall in Ningbo.
This 56-storey, 10,000 sqm Grade A office building stands as the landmark tower within a wider K11 mixed-use development, which also includes the K11 Retail Mall, museums, residential towers, and a Rosewood Hotel. The tower forms a central anchor for the district, blending commercial functionality with the cultural and lifestyle ambitions that define the K11 brand.
Our scope covered every aspect of interior and signage design, extending from the dramatic main entrance lobby to typical office floors, lift lobbies, VIP lift lobbies and cars, basement lobbies, washrooms, and the connected F&B retail mall. This holistic responsibility ensured that the design narrative carried seamlessly through both public and private spaces, reinforcing a consistent identity throughout the tower.
A key focus of the project was balancing Grade A office standards with the cultural positioning expected of K11. High-performance workplace environments were created through efficient planning and durable materials, while finishes and detailing brought an elevated sense of craft. The signage and wayfinding strategy further supported this balance, providing clarity for tenants and visitors while reinforcing the tower’s premium image.
The F&B retail mall was designed as a complementary amenity, bringing activation and lifestyle programming into the business environment. This integration of dining and workplace spaces reflects a broader shift in how commercial towers are conceived — as destinations that provide not only functional office space but also environments that encourage interaction, wellbeing, and extended use.
By uniting technical precision with cultural expression, Studio X delivered a project that embodies K11’s ambition to redefine workplace and retail environments. The Ningbo tower demonstrates how thoughtful design can create a Grade A office destination that is efficient, distinctive, and aligned with a brand’s larger vision for urban life. It stands as both a commercial landmark and a cultural statement, setting a benchmark for future K11 developments in China and beyond.
K11
Ningbo, China
100,000 sqm
2022
We inherited an overly complicated set of plans from the client's architect, we first set about cleansing the plans and refining geometry to ensure that the lobby spaces appeared clean and easy to visually navigate.
We designed a bespoke monocoque structure to mask off fire escape corridors and connections to the primary circulation bridge. The monocoque setting out was critical to uniting the double-height void and 'L' Shaped lobby.













Fictional Site
Real Site
Creating the ultimate design blueprint for your brand's future.
Real Site
Concept Design is where we lay the creative foundations and test the design limits.
Real Site
Schematic Design is where we really start to bridge the gap between concept and reality.
Real Site
Detail Design Intent, Documentation & Coordination.
Real Site
Documentation Refinement, Coordination & Preparing The Contractors Tender.
Real Site
Managing The Tender To Help Our Clients Appoint The Best Main Contractor.
Real Site
Contractor Shop Drawing Review & Regular Site Attendance Throughout The Fit-out Process.
Real Site
Post Completion
We are experts in creating guidelines manual for stores, restaurants, and malls fit-outs.


