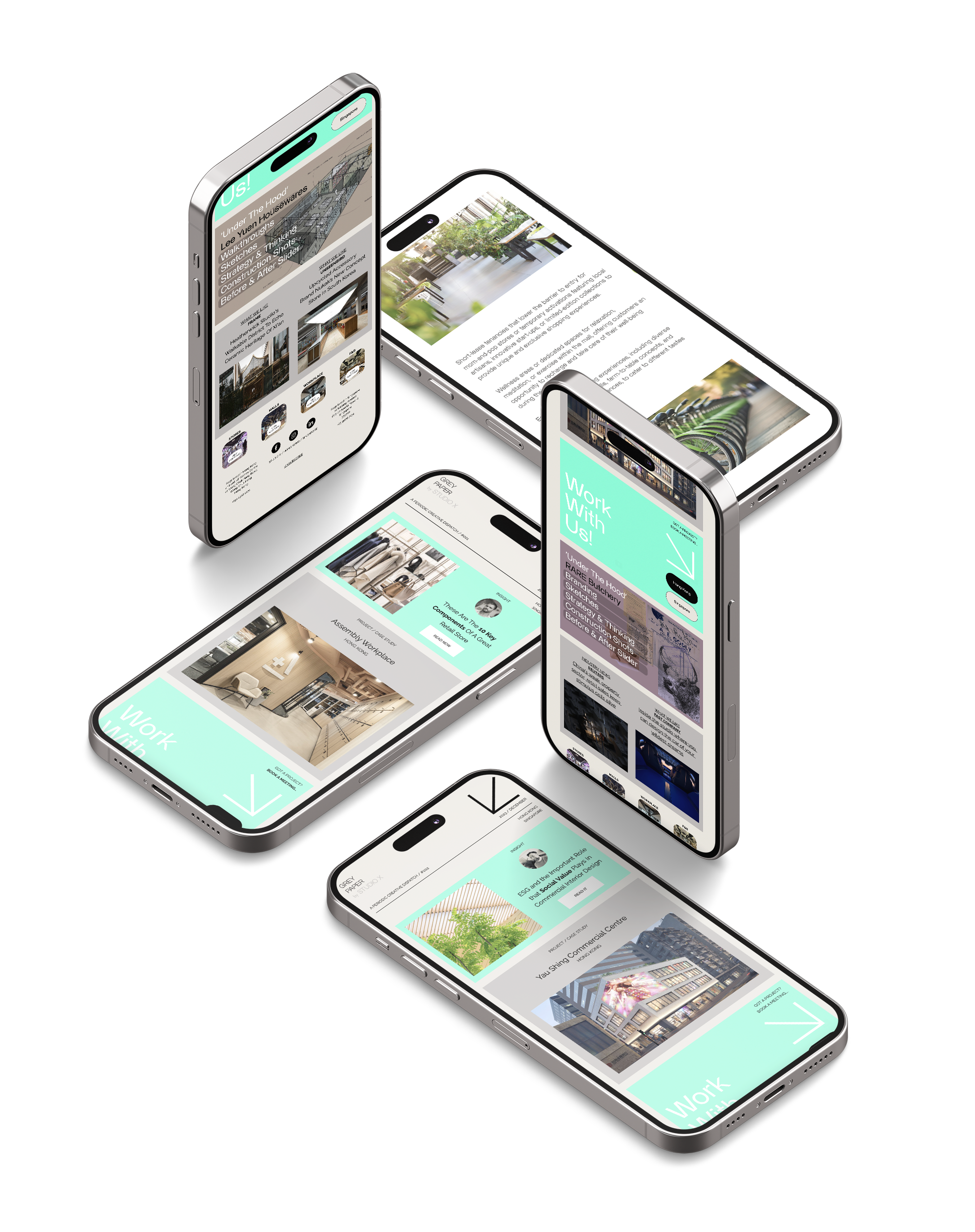Subscribe to our monthly newsletter
Opinion, insights, articles, new projects, jobs, creative inspiration and a behind the scenes look at our process and approach

Studio X has carried out a major repurposing of the Beverley Arcade portion of Studio City in Macau - converting the space from a conventional traditional arcade in to an indoor food street and F&B incubator concept.
The project opened in Q1 2022, and is a revolutionary take on the food-oriented mall, featuring a number of up and coming F&B brands from around the world and with a flexible tenancy strategy which Studio X developed.
The project features a series of tenancy types which range in both size and lease term in order to enhance the flexibility of the leasing model and to enable the introduction of tenants on shorter leases, and, as a result of a family of kiosks which have also been designed by us, without the capital expenditure and risk of a standard 3 year tenancy.
Melco Resorts & Entertainment Ltd
Macau
75,000 sqft
2022
Studio X has designed every element of the scheme, including many of the food outlets. We have also designed a series of kiosks, that will ensure the scheme can be easily leased to new brands, whilst maintaining a market feel and design consistency.








“Studio X are strategic thinkers who take the time and initiative required to understand and explore the limits of a client’s brief. They offer strategic retail insight and provide a unique perspective in their design solutions. Studio X have been a great support for our retail development team and have proven to be flexible and fluid in adapting with the commercial needs of our ever-changing retail landscape.
Sam, Rufus and their team are detail oriented designers who can navigate a project from masterplanning through to operational and merchandise planning. They understand the importance of maximising business needs whilst complimenting their design agenda with innovative and functional designs.”
Rachele Nardone Marin
Design Director
Melco Resorts & Entertainment Ltd




















Fictional Site
Real Site
Creating the ultimate design blueprint for your brand's future.
Real Site
Concept Design is where we lay the creative foundations and test the design limits.
Real Site
Schematic Design is where we really start to bridge the gap between concept and reality.
Real Site
Detail Design Intent, Documentation & Coordination.
Real Site
Documentation Refinement, Coordination & Preparing The Contractors Tender.
Real Site
Managing The Tender To Help Our Clients Appoint The Best Main Contractor.
Real Site
Contractor Shop Drawing Review & Regular Site Attendance Throughout The Fit-out Process.
Real Site
Post Completion
We are experts in creating guidelines manual for stores, restaurants, and malls fit-outs.


