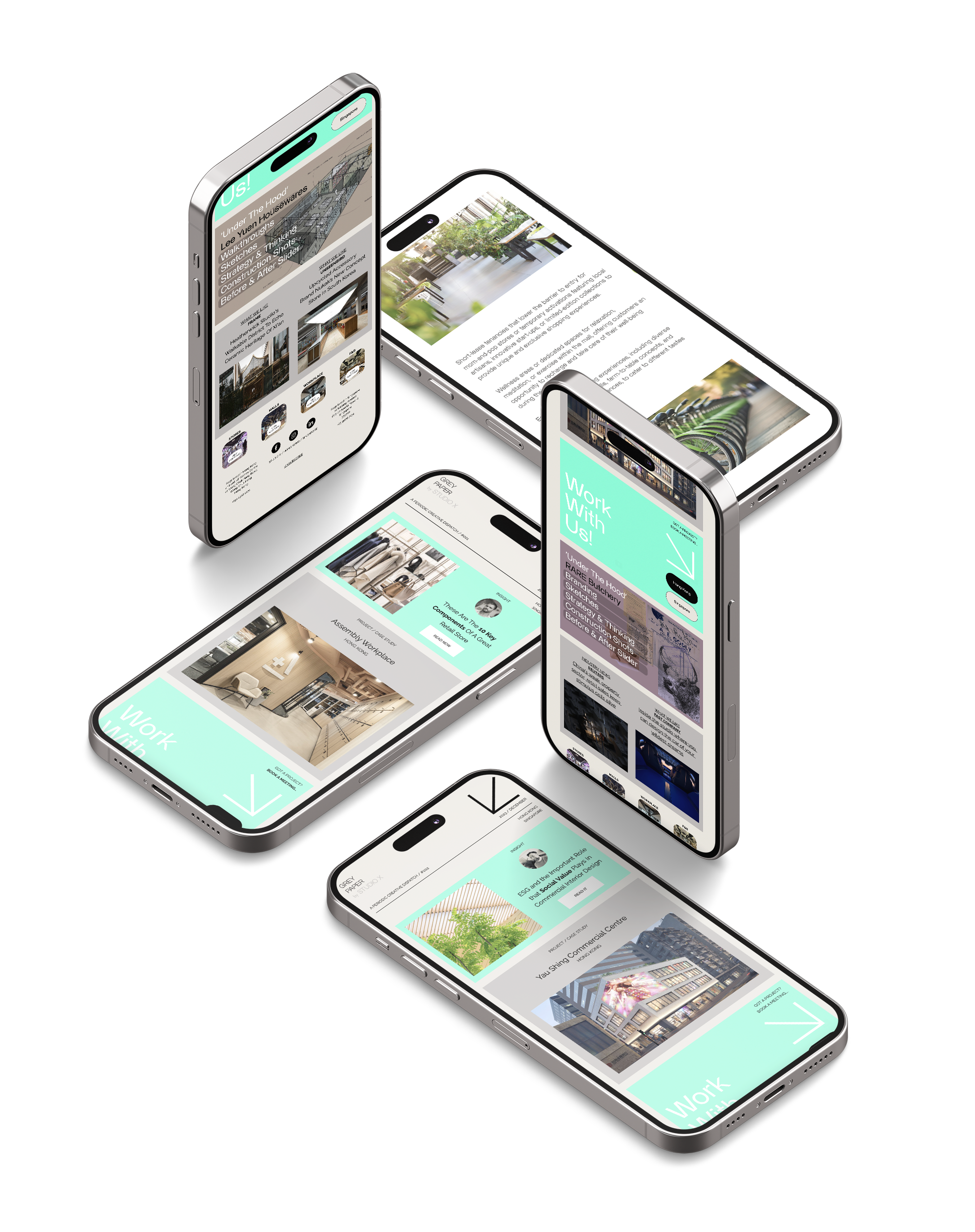Subscribe to our monthly newsletter
Opinion, insights, articles, new projects, jobs, creative inspiration and a behind the scenes look at our process and approach

Studio X developed an Asset Enhancement Initiative (AEI) for Yau Shing Commercial Centre in Hong Kong. We were appointed by Yau Shing Land to carry out major redesign and improvement works to the podium of the Yau Shing Commercial Centre in a prime location in the heart of MongKok. We have taken the project from a feasibility study, through to schematic design, detail design, tender documentation, and tender management, including project management and site supervision.
The podium facade boasts a 1000 sqft high-definition LED screen, which is the largest in MongKok and has been positioned to gain maximum attention from the visually congested and relatively narrow avenues.
The ground floor has been completely re-planned to maximise leasable area, improve circulatory efficiency and create more logical new entrances. The retail planning has been formulated to create as much openness to the walkways as possible and to provide a variety of retail units of a range of sizes to improve the tenant mix variety and increase flexibility in terms of being leasable and marketable.
The 4th-floor roof terrace of Yau Shing Commercial Centre has been cleared of redundant MEP and plant equipment and re-designated as an F&B space to encourage vertical circulation. The space has been designed as an al fresco F&B venue that sits above the podium and connects seamlessly to an indoor F&B unit, providing a unique indoor/outdoor space in the area.
Yau Shing Land Investment Company Ltd
Hong Kong
25,000 sqft
2023
The aim of the project is to improve the offer on the podium levels in order to improve the outlook for the upper commercial floors of Yau Shing Commercial Centre as well.



Directors,
Yau Shing Land Ltd





















Fictional Site
Real Site
Creating the ultimate design blueprint for your brand's future.
Real Site
Concept Design is where we lay the creative foundations and test the design limits.
Real Site
Schematic Design is where we really start to bridge the gap between concept and reality.
Real Site
Detail Design Intent, Documentation & Coordination.
Real Site
Documentation Refinement, Coordination & Preparing The Contractors Tender.
Real Site
Managing The Tender To Help Our Clients Appoint The Best Main Contractor.
Real Site
Contractor Shop Drawing Review & Regular Site Attendance Throughout The Fit-out Process.
Real Site
Post Completion
We are experts in creating guidelines manual for stores, restaurants, and malls fit-outs.


