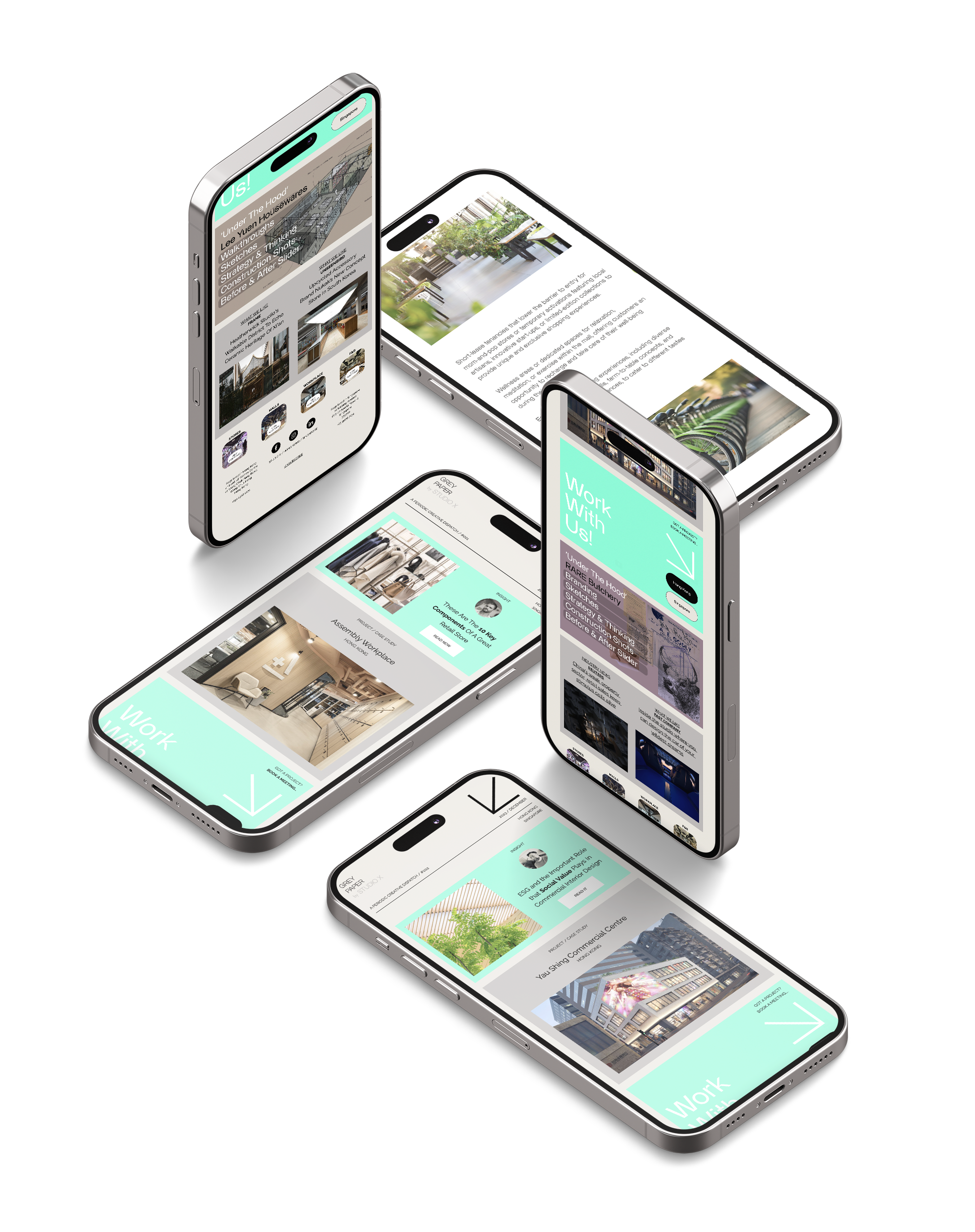Subscribe to our monthly newsletter
Opinion, insights, articles, new projects, jobs, creative inspiration and a behind the scenes look at our process and approach

Studio X were appointed to create a complete new signage and wayfinding system for the Island Shangri-La in Admiralty, Hong Kong. The hotel was originally built in 1981 and we were brought on board as part of a major renovation and facelift.
Our scope involved a full-service execution from concept design, which we designed to be complimentary to the architectural vision of the project, working alongside the interior design team, through to detailed design including full coordination, site supervision, and mock-up scheme design.
The Island hotel signage standards will then go on to form future standards for the group's network of hotels. Signage here was not just functional but crafted as part of the brand expression, complementing Shangri-La’s architecture and hospitality ethos.
This project has become a benchmark reference for how integrated signage can elevate both functionality and guest experience.
Shangri La Hotels and Resorts
Island Hotel, Hong Kong
50,000 sqm
2022
We wanted the signage and wayfinding to form part of the interior finishes as opposed to being separately applied on top, this would allow the guests to navigate the room with ease, being discreetly guided at each key element of the room, from wireless charging, to hairdryer locations to the minibar. To this end, we collaborated heavily with the interior designer to engrave, stitch and press key iconography directly into the interior finishes.

















Fictional Site
Real Site
Creating the ultimate design blueprint for your brand's future.
Real Site
Concept Design is where we lay the creative foundations and test the design limits.
Real Site
Schematic Design is where we really start to bridge the gap between concept and reality.
Real Site
Detail Design Intent, Documentation & Coordination.
Real Site
Documentation Refinement, Coordination & Preparing The Contractors Tender.
Real Site
Managing The Tender To Help Our Clients Appoint The Best Main Contractor.
Real Site
Contractor Shop Drawing Review & Regular Site Attendance Throughout The Fit-out Process.
Real Site
Post Completion
We are experts in creating guidelines manual for stores, restaurants, and malls fit-outs.


