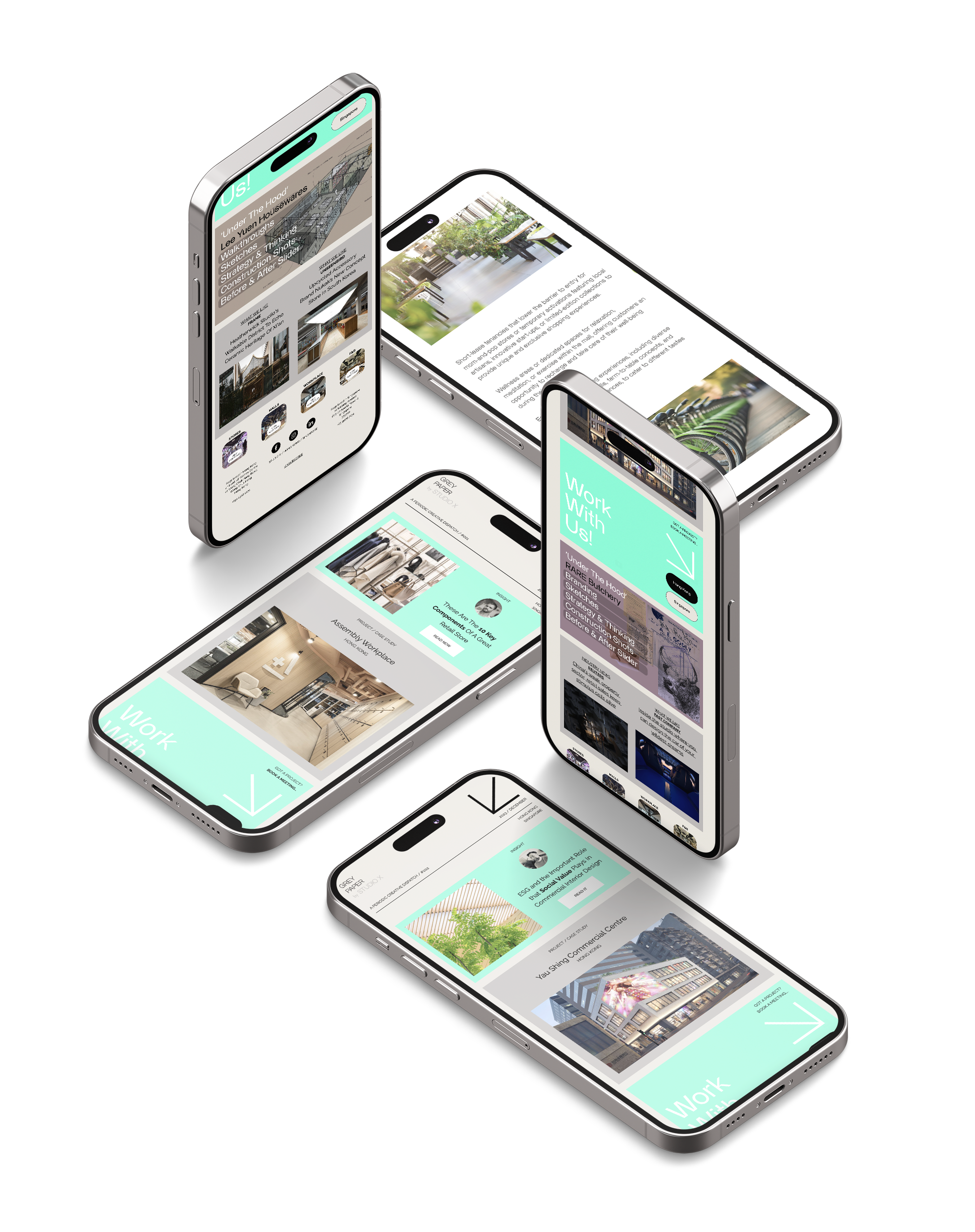Subscribe to our monthly newsletter
Opinion, insights, articles, new projects, jobs, creative inspiration and a behind the scenes look at our process and approach

Our founders signed this project with IKEA whilst still working from home when Studio X was in its infancy, ironically from an IKEA kitchen table. The project was codenamed, 'What if?', and was intended as an internal exercise aimed at pushing the boundaries of what is possible from a store design and customer experience perspective within the operational framework of the IKEA model. Studio X's ideas were formed in collaboration with the IKEA Asia Senior Management Team, and used the Asia World Store in Taiwan (the highest grossing store in the world) as the testbed.
The ideas that were generated have been used to influence the layout, visual merchandising strategy and customer service of several stores and is an important bookmark in the Studio X story as one of the first retail store projects that we were appointed to work on, and one that lay the foundations for a long lineage to this day of transformative store design, brand environments and customer experiences to come out of the studio.
IKEA
Taiwan
50,000 sqft
2017
The concept is anchored around 'experience' and seeks, amongst other things, to leverage the cross-merchandising potential of the IKEA catalogue. It also solves many of the problems that the modern day consumer encounters when visiting an IKEA from a navigational standpoint right through to visual merchandising strategy and display hierarchy and customer service, whilst leveraging all the things that make IKEA one of the most successful and enduring retail in brands in the world.




" Working with Sam and Rufus at Studio X proved helpful in relation to a challenging project we faced in one of our existing stores. The guys were open-minded, took a genuine interest in our business and after considering the situation presented a range of possibilities.
I found them easy to work with, very receptive and responsive "
Adrian Worth
Managing Director of Dairy Farm Group IKEA North Asia, IKEA
Fictional Site
Real Site
Creating the ultimate design blueprint for your brand's future.
Real Site
Concept Design is where we lay the creative foundations and test the design limits.
Real Site
Schematic Design is where we really start to bridge the gap between concept and reality.
Real Site
Detail Design Intent, Documentation & Coordination.
Real Site
Documentation Refinement, Coordination & Preparing The Contractors Tender.
Real Site
Managing The Tender To Help Our Clients Appoint The Best Main Contractor.
Real Site
Contractor Shop Drawing Review & Regular Site Attendance Throughout The Fit-out Process.
Real Site
Post Completion
We are experts in creating guidelines manual for stores, restaurants, and malls fit-outs.


