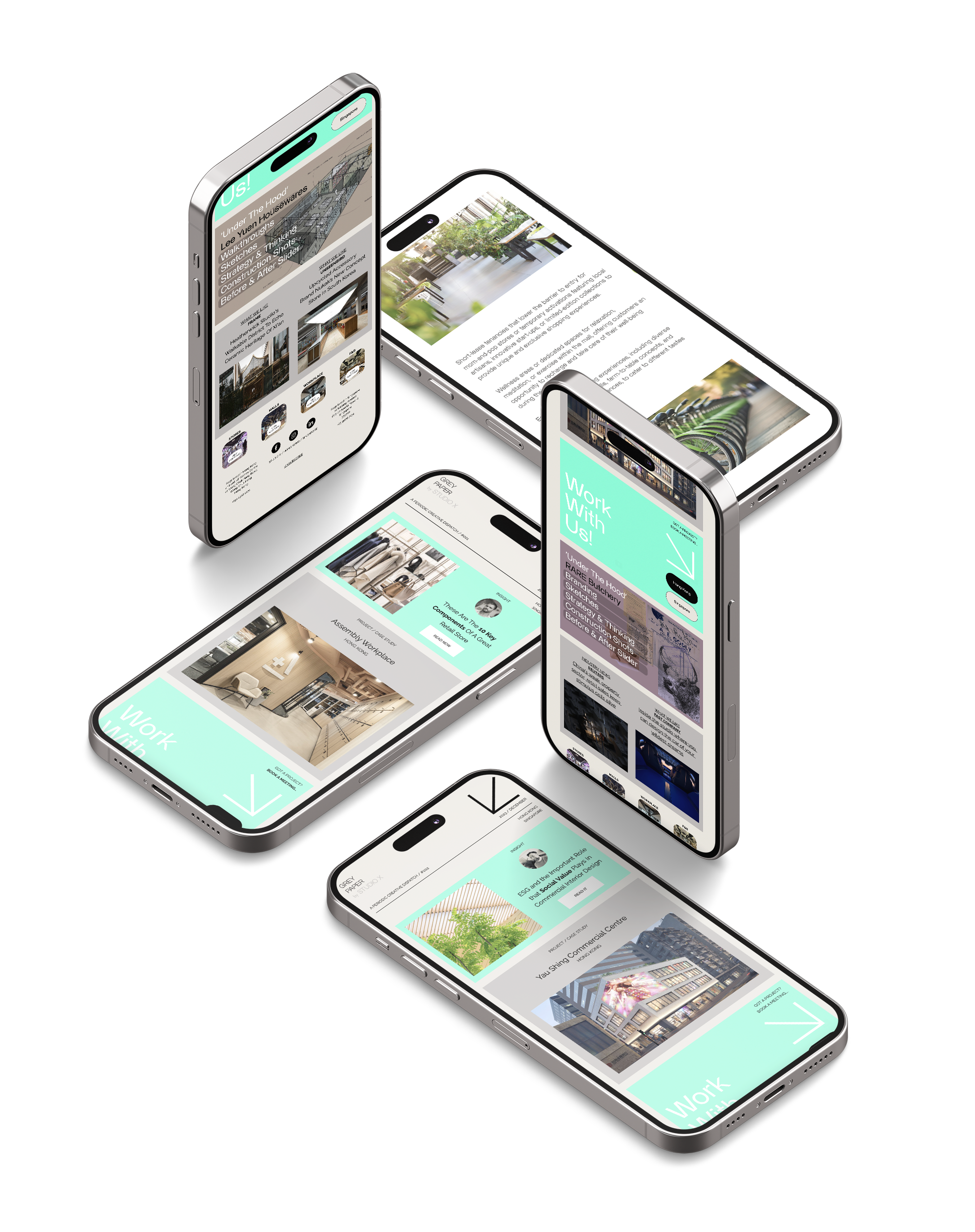Subscribe to our monthly newsletter
Opinion, insights, articles, new projects, jobs, creative inspiration and a behind the scenes look at our process and approach

Assembly, a digital design agency, came to us to see if we could find a way for them to reconfigure their existing office to accommodate more staff, along with increasing the number of meeting rooms and improving workflows and collaboration. Their office was already congested and was feeling tired, cluttered and didn't have enough utility.
We set out to optimise the planning, to optimise the seating layout, the facilities, and their adjacencies and the proximity of all of these things to gain maximum benefit from the large window at the back of the space.
To take a space that is already ‘full’, then cram in more functionality and still make it look more spacious was no easy task. But to increase the challenge, the client's budget was only around $1m HKD ($125,000 USD) which equates to around $650 HKD per sqft - the lowest budget we had ever worked to.
Assembly Global
Hong Kong
1800 sqft
2022
This project was a real challenge, and has become a great blueprint for how we work with clients whose budget may be relatively low, but who still seek a design led outcome and don’t want to settle for an ‘off-the-shelf’, pre-determined scheme that a design & build approach might tend to produce.



“ We brought Studio X on board to reconceptualize our office space, recognising the need of our team members had changed from fixed to flexible. It was a pleasure working with the Studio X team as they proactively explored and positively challenged our perception on the future of the office.
Sam and Rufus crafted a beautiful space that actively fosters both flexibility and active collaboration, and an environment that our team take great pride in. The whole process felt like a true partnership which is a testament to their engagement and responsiveness. We’re delighted we brought them onboard ”
Richard Brosgill
Managing Director, APAC
Assembly Global



Use the slider to see the transformation from before to the completed project.


“ To take a space that already appeared ‘full’, then attempt to cram in more functionality and still make it feel more spacious was no easy task. But to increase the challenge, the clients budget was only $1m HKD ($125,000 USD) which equates to around $650 HKD per sqft - the lowest construction budget we had ever worked to ”
Sam Bradley
Project Director & Co-Founder




Fictional Site
Real Site
Creating the ultimate design blueprint for your brand's future.
Real Site
Concept Design is where we lay the creative foundations and test the design limits.
Real Site
Schematic Design is where we really start to bridge the gap between concept and reality.
Real Site
Detail Design Intent, Documentation & Coordination.
Real Site
Documentation Refinement, Coordination & Preparing The Contractors Tender.
Real Site
Managing The Tender To Help Our Clients Appoint The Best Main Contractor.
Real Site
Contractor Shop Drawing Review & Regular Site Attendance Throughout The Fit-out Process.
Real Site
Post Completion
We are experts in creating guidelines manual for stores, restaurants, and malls fit-outs.


