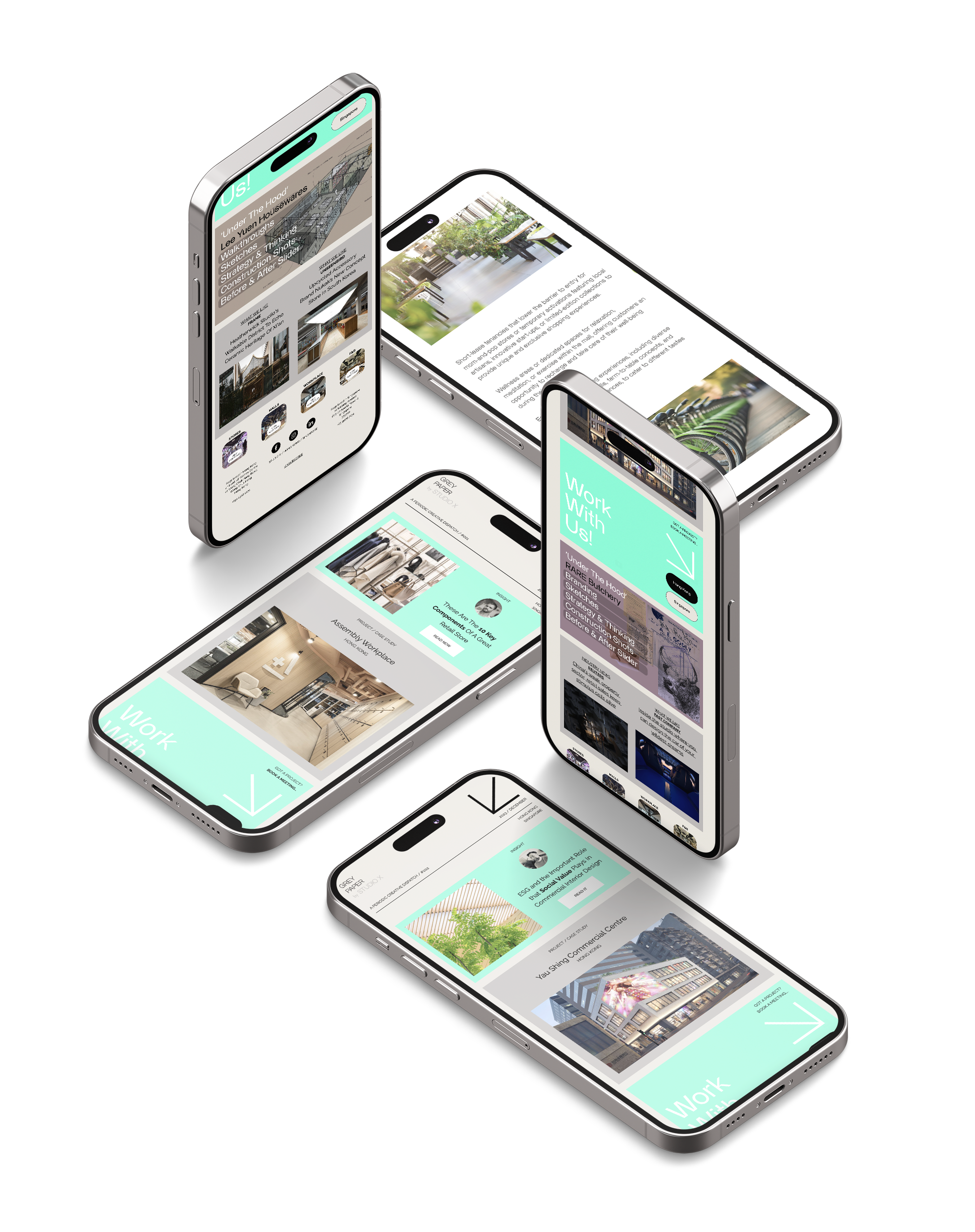Subscribe to our monthly newsletter
Opinion, insights, articles, new projects, jobs, creative inspiration and a behind the scenes look at our process and approach

Studio X created a multi-use office headquarters for the product development company, ThreeSixty Group.
The project consists of a working office with a full suite of facilities, such as meeting rooms, huddle booths, a boardroom, and a large kitchen break-out area, in and amongst a series of showroom spaces designed to stage and showcase the company's vast range of consumer products to its clients, buyers of major U.S. retailers.
The resulting project is a radical departure from ThreeSixty Group’s previous, more conventional, partitioned office. Studio X created a space that could be a global showcase for this highly innovative and fast-paced global company. The project represents an intersection between workplace, showroom, and retail – in the shape of a prototype FAO Schwarz store, also designed by Studio X. The project also features a series of custom-designed illustrations capturing the attitude of the company and the spirit of Hong Kong. Studio X was responsible for concept to completion including full tender management and site supervision.
ThreeSixty Group
Hong Kong
17,000 sqft
2018
This project required us to carry out a comprehensive evaluation of the client’s specific business needs. They faced several challenges. How to encourage buyers of the major retailers to come, not to TST where most of their competitors are, but all the way out to Kai Tak. And then to have them stay not for the usual flying visit of 1 hour, but for a whole afternoon.




“ We appointed Studio X to be the lead design consultant to take us from a 7,000 sqft office into a brand new 17,000 sqft space - transforming it into our new International Headquarters.
We selected Studio X on account of their promise of providing a business-oriented and iterative approach to the way in which we would conceive and deliver the project. This approach contrasted with the slightly more linear ‘Design & Build’ approach offered by other design firms that we spoke with. Studio X delivered on this promise, and the space has helped to transform both our employees and our client’s perception of our position within the marketplace. In short, the impact on our business has been very positive.
The project process itself was swift, seamless and thoroughly enjoyable, with Rufus, Sam and several members of their team all being engaged throughout the project from conception, all the way through to completion; and even post-completion where they were able to help support us in fine-tuning certain elements.
Studio X also managed a fully transparent tender process allowing us to get the best contractor for the best price, which no doubt made the result more successful and helped ensure the project was delivered on time in accordance with the budget and the project program that Sam laid out and personally oversaw.
Since completion, we have received countless positive comments from visitors, and the space has become a destination for clients visiting Hong Kong.
I have no hesitation in recommending Studio X. They have become an important partner to our business and will be heavily involved in our future retail rollout plans ”
Jan Eric-Kloth
Vice President
ThreeSixty Sourcing Group (FAO Schwarz & Sharper Image)



Use the slider to see the transformation from bare shell to the completed project.


This our most challenging and varied workplace to date, as it incorporated not just workstations and the usual office facilities suchas a pantry and meeting rooms, but whole host of features to displayproduct, build stories around the brand, and hospitality for clientssuch as the speakeasy whiskey bar we hid behind the showroomracking.
Fictional Site
Real Site
Creating the ultimate design blueprint for your brand's future.
Real Site
Concept Design is where we lay the creative foundations and test the design limits.
Real Site
Schematic Design is where we really start to bridge the gap between concept and reality.
Real Site
Detail Design Intent, Documentation & Coordination.
Real Site
Documentation Refinement, Coordination & Preparing The Contractors Tender.
Real Site
Managing The Tender To Help Our Clients Appoint The Best Main Contractor.
Real Site
Contractor Shop Drawing Review & Regular Site Attendance Throughout The Fit-out Process.
Real Site
Post Completion
We are experts in creating guidelines manual for stores, restaurants, and malls fit-outs.


