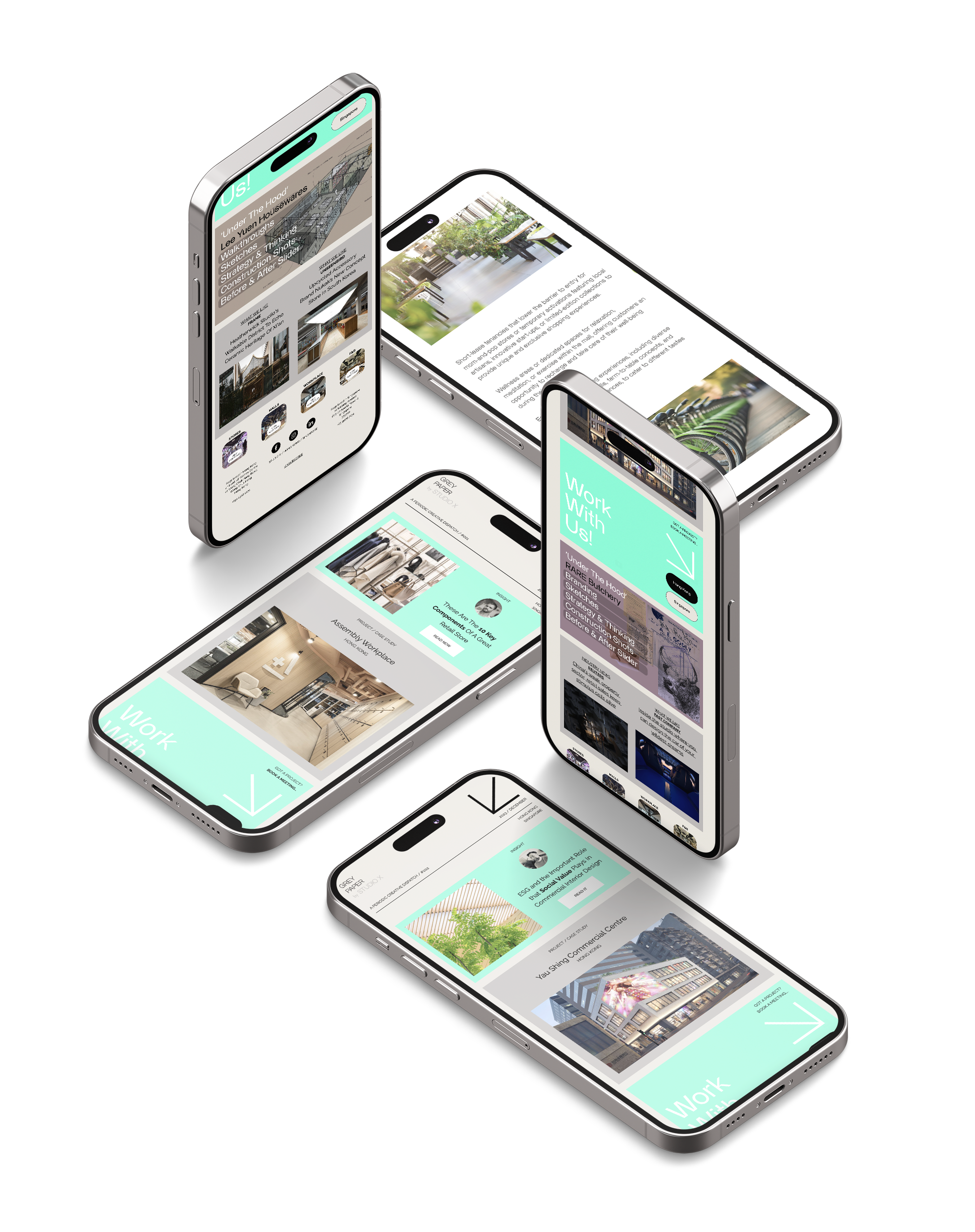Subscribe to our monthly newsletter
Opinion, insights, articles, new projects, jobs, creative inspiration and a behind the scenes look at our process and approach

Studio X were appointed to update the 1st floor of the Piaget flagship store in the old Mandarin Hotel in Hong Kong's Central district and to create a VIP experience lounge to facilitate private events, consultations, and bespoke service.
Our design concept evokes the spirit and beauty of the Piaget Movement. We have carefully engineered a space in which all the components work together to create a beautifully symbolic, yet highly functional environment with many of the architectural elements drawing material and geometric inspiration from the spirit of Piaget whilst encapsulating the brand philosophy of ‘Sunny Side Of Life’.
Maison Piaget’s flagship was conceived as more than a retail store — it is a stage for the brand’s craft, heritage, and contemporary vision. Studio X layered architectural precision with refined materiality to create a setting where jewellery and watchmaking are celebrated as works of art.
Custom display cases were designed to frame each piece with museum-like care, while warm lighting and subtle textures provide intimacy without detracting from the brilliance of the collections. Lounge areas and private salons were integrated to support discreet consultations, enhancing the sense of exclusivity.
The overall environment balances timeless luxury with modern clarity, positioning Piaget as a brand that continues to innovate while remaining deeply rooted in its artisanal tradition.
Piaget
Hong Kong
1076 sqft
2021




Fictional Site
Real Site
Creating the ultimate design blueprint for your brand's future.
Real Site
Concept Design is where we lay the creative foundations and test the design limits.
Real Site
Schematic Design is where we really start to bridge the gap between concept and reality.
Real Site
Detail Design Intent, Documentation & Coordination.
Real Site
Documentation Refinement, Coordination & Preparing The Contractors Tender.
Real Site
Managing The Tender To Help Our Clients Appoint The Best Main Contractor.
Real Site
Contractor Shop Drawing Review & Regular Site Attendance Throughout The Fit-out Process.
Real Site
Post Completion
We are experts in creating guidelines manual for stores, restaurants, and malls fit-outs.


