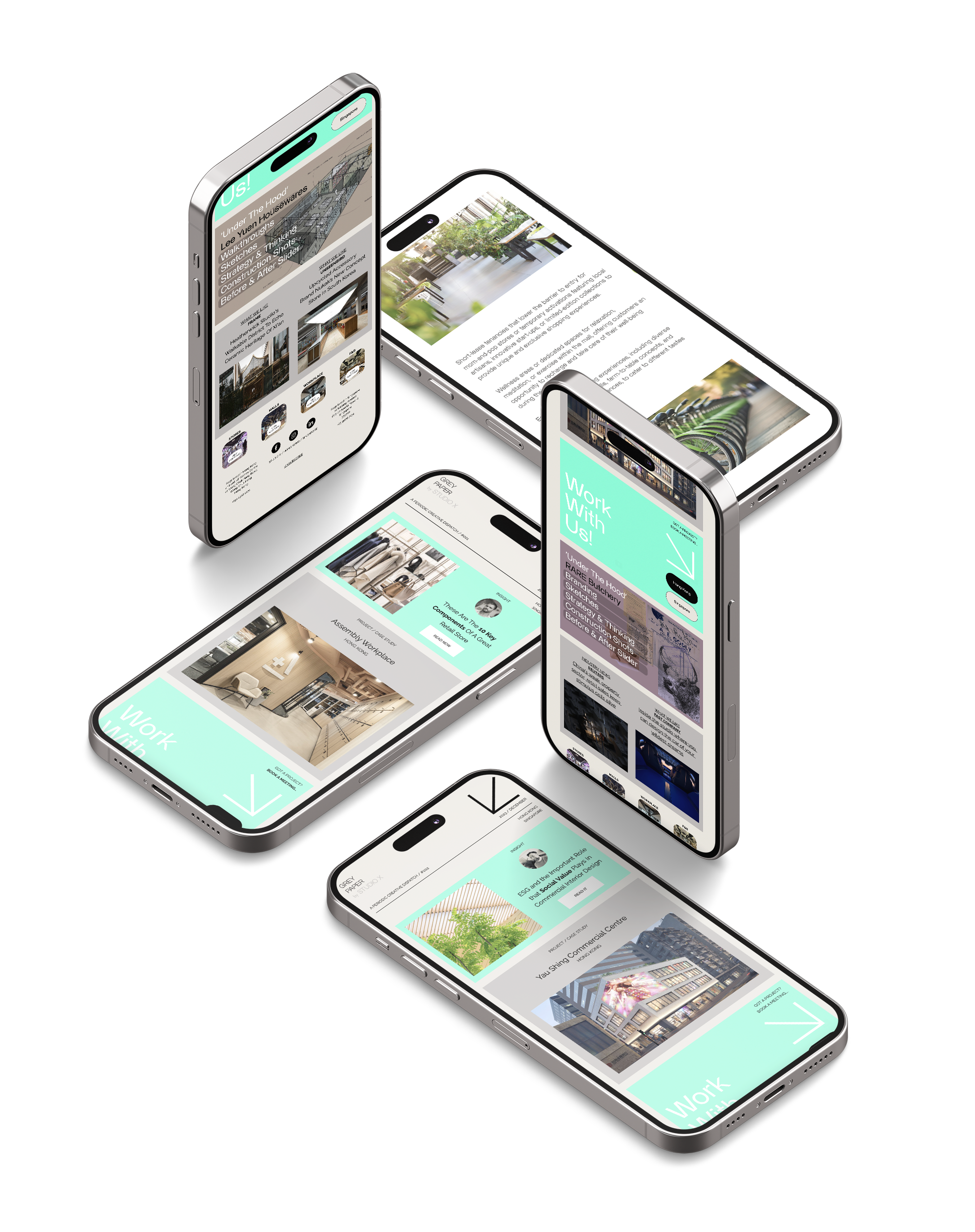Subscribe to our monthly newsletter
Opinion, insights, articles, new projects, jobs, creative inspiration and a behind the scenes look at our process and approach

Carl Hansen, the legendary Danish furniture manufacturer appointed Studio X to design a benchmark exhibition stand that could be moved from site to site and support their busy tour schedule.
The stand was designed to reference the crafted and handmade nature of their product while celebrating the design masters who created them.
The exhibition concept was designed to communicate Carl Hansen’s enduring commitment to craftsmanship, sustainability, and Danish modernism. Studio X developed a spatial journey that highlighted the tactile qualities of natural materials and the refinement of handcrafted details, ensuring each piece was experienced as both furniture and cultural artefact.
The layout created moments of pause and reflection, allowing visitors to engage with the narrative behind each design icon. Integrated storytelling panels and digital media reinforced the heritage of Carl Hansen while connecting it to contemporary living.
To heighten the experiential quality, the exhibition incorporated subtle shifts in lighting and texture, moving from open gallery displays to more intimate vignette-style settings. This curatorial approach provided flexibility for touring formats, ensuring consistency while adapting to diverse venues across Asia.
The result was an exhibition that elevated Carl Hansen beyond product display, positioning the brand as a custodian of Scandinavian design culture.
Carl Hansen & Son
China
800 sqft
2022
Modularity was the driving force of this solution in order to ensure that the site could be flexed and moulded to suit different site conditions and locations.








Fictional Site
Real Site
Creating the ultimate design blueprint for your brand's future.
Real Site
Concept Design is where we lay the creative foundations and test the design limits.
Real Site
Schematic Design is where we really start to bridge the gap between concept and reality.
Real Site
Detail Design Intent, Documentation & Coordination.
Real Site
Documentation Refinement, Coordination & Preparing The Contractors Tender.
Real Site
Managing The Tender To Help Our Clients Appoint The Best Main Contractor.
Real Site
Contractor Shop Drawing Review & Regular Site Attendance Throughout The Fit-out Process.
Real Site
Post Completion
We are experts in creating guidelines manual for stores, restaurants, and malls fit-outs.


