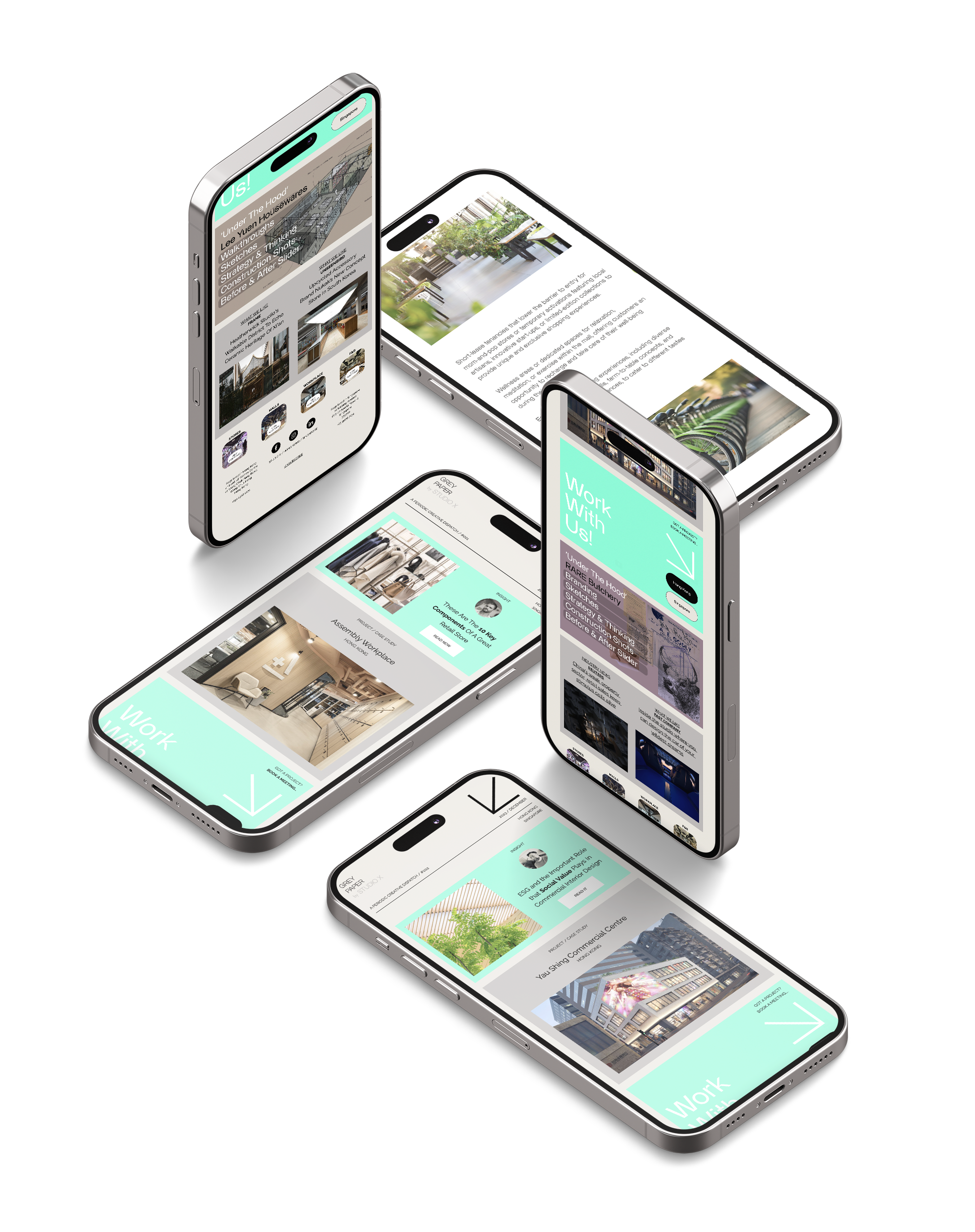Subscribe to our monthly newsletter
Opinion, insights, articles, new projects, jobs, creative inspiration and a behind the scenes look at our process and approach

Studio X partnered with lululemon to design their Pacific Place store in Hong Kong, delivering a concept that blends community, wellness, and retail experience. The space moves beyond product display to create an environment where guests can connect with the brand’s values of mindfulness, movement, and balance.
The store layout prioritises flow and discovery, with clear zoning for apparel, accessories, and lifestyle products. Material choices emphasise natural finishes and sustainability, aligning with lululemon’s commitment to responsible design. Integrated lighting and digital touchpoints highlight product stories while keeping the environment warm, welcoming, and easy to navigate.
Key to the project was creating a store that resonates with both international visitors and the local community. Pacific Place is a destination for business, leisure, and culture, and the design reflects this diversity. Flexible areas allow for in-store events, yoga workshops, and community gatherings, ensuring the store functions as a platform for engagement as much as a retail space.
Studio X’s approach was rooted in understanding lululemon’s global DNA while tailoring the execution to the Hong Kong market. The result is a flagship experience that positions the brand as a leader in athleisure, while also reinforcing its reputation for creating meaningful connections with customers.
Lululemon
Hong Kong
3400 sqft
2024
We have worked alongside Lululemon on multiple regional projects, adapting and rolling-out their global concept vision across various formats. This store reflects our ability to translate a strong brand vision into a space that feels both locally relevant and globally consistent.















Fictional Site
Real Site
Creating the ultimate design blueprint for your brand's future.
Real Site
Concept Design is where we lay the creative foundations and test the design limits.
Real Site
Schematic Design is where we really start to bridge the gap between concept and reality.
Real Site
Detail Design Intent, Documentation & Coordination.
Real Site
Documentation Refinement, Coordination & Preparing The Contractors Tender.
Real Site
Managing The Tender To Help Our Clients Appoint The Best Main Contractor.
Real Site
Contractor Shop Drawing Review & Regular Site Attendance Throughout The Fit-out Process.
Real Site
Post Completion
We are experts in creating guidelines manual for stores, restaurants, and malls fit-outs.


