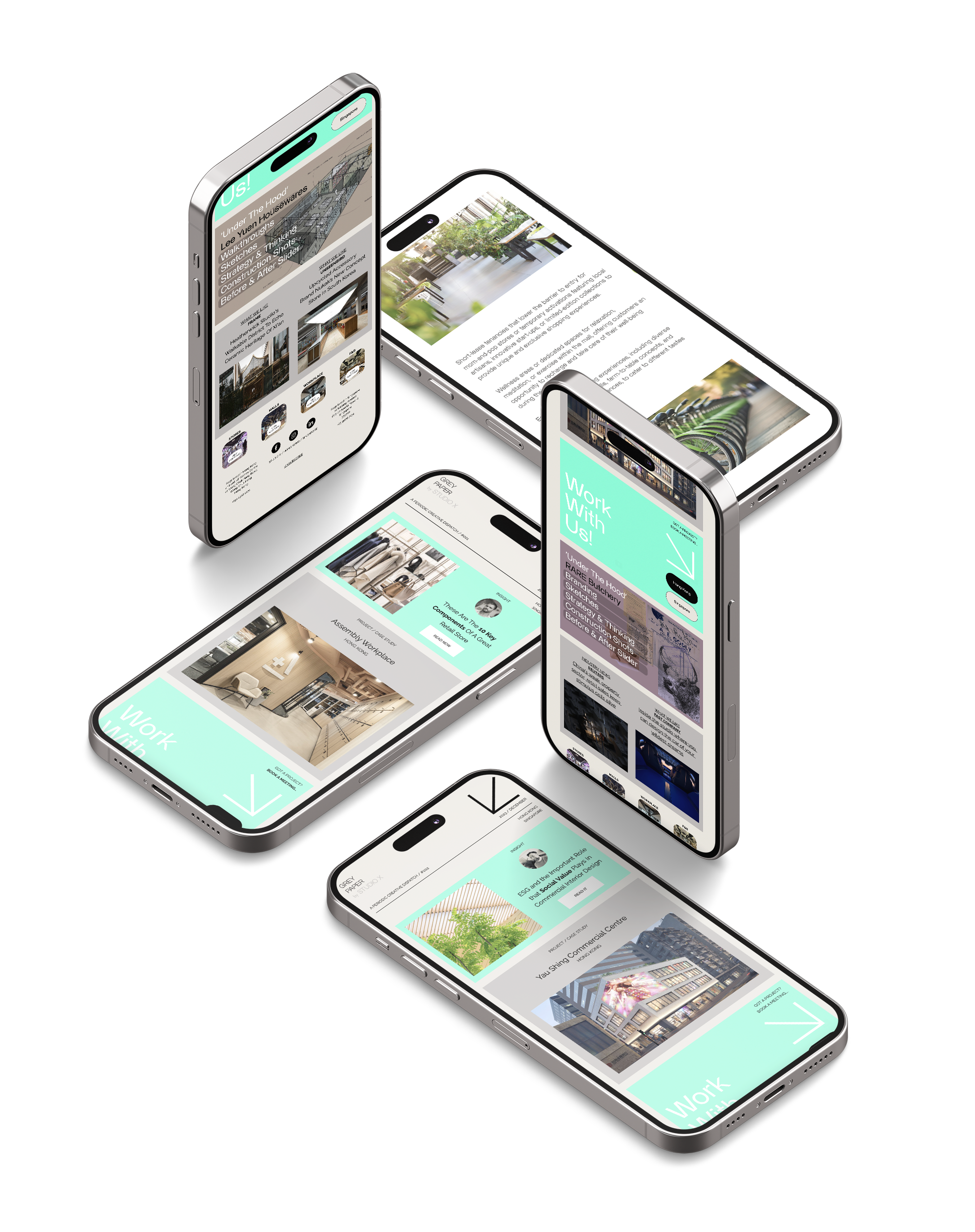Subscribe to our monthly newsletter
Opinion, insights, articles, new projects, jobs, creative inspiration and a behind the scenes look at our process and approach

We have completed an extensive renovation to create a new buyers showroom for a leading kitchen equipment product
developer, Lee Yuen Housewares, who supply Williams Sonoma, Whittards Of Chelsea and Dean & Deluca with premium
cooking tools and gadgets. The industrial warehouse space was sensitevly transformed into an experiential kitchen product
showroom that brings buyers closer to the product through storytelling, events and product showcases.
The project involved a strategic reorganisation of a 5000 SKU product catalogue in order to maximise the usage of an existing warehouse space. We adopted a method of visual merchandising to display feature products whilst incorporating an indexed storage system with pull-out drawers for the entire catalogue to provide a visual hierarchy and allow hero products to be featured.
The space is designed to be used by buyers in order to gain a full and immersive understanding of the product range and also features a working kitchen, demo area, meeting rooms and new product development gallery.
Lee Yuen Housewares Co Ltd
Hong Kong
1500 sqft
2021
This project was one of our most complex yet, and required us to gain a deep understanding of how we can elevate the product
and give Lee Yuen the best chance of demonstrating their vast catalogue of items to a time pressed audience, and then having
the right visual merchandising in order to sell it.




Simon Chung
Director
Lee Yuen Housewares Co Ltd

The entire project has been a labour of love for the project team at Studio X. We spent many hours on site fine tuning the physical environment to meet our expectations and the needs of our incredibly trusting and passionate client.




Use the slider to see the transformation from bare
shell to the completed project.





A view of the left-hand wall bay, showing the high-level backboard that we designed features a grid of hidden rare earth magnets that allow for the perfect alignment of groups of products, along with a glimpse of the mid-floor fixtures with engraved quotes along the edge of the timber ledge.

The v-ribbed ceramic tiles that wrap around the bar, and the terrazzo flooring that covers the kitchen area.

Detail drawings of the arches.

The drawer system that we designed to organise the entire products catalogue as well as maximise the storage space.

The entrance of the showroom.

Fictional Site
Real Site
Creating the ultimate design blueprint for your brand's future.
Real Site
Concept Design is where we lay the creative foundations and test the design limits.
Real Site
Schematic Design is where we really start to bridge the gap between concept and reality.
Real Site
Detail Design Intent, Documentation & Coordination.
Real Site
Documentation Refinement, Coordination & Preparing The Contractors Tender.
Real Site
Managing The Tender To Help Our Clients Appoint The Best Main Contractor.
Real Site
Contractor Shop Drawing Review & Regular Site Attendance Throughout The Fit-out Process.
Real Site
Post Completion
We are experts in creating guidelines manual for stores, restaurants, and malls fit-outs.
Design Week Awards
|
Shortlisted | 2022 |


