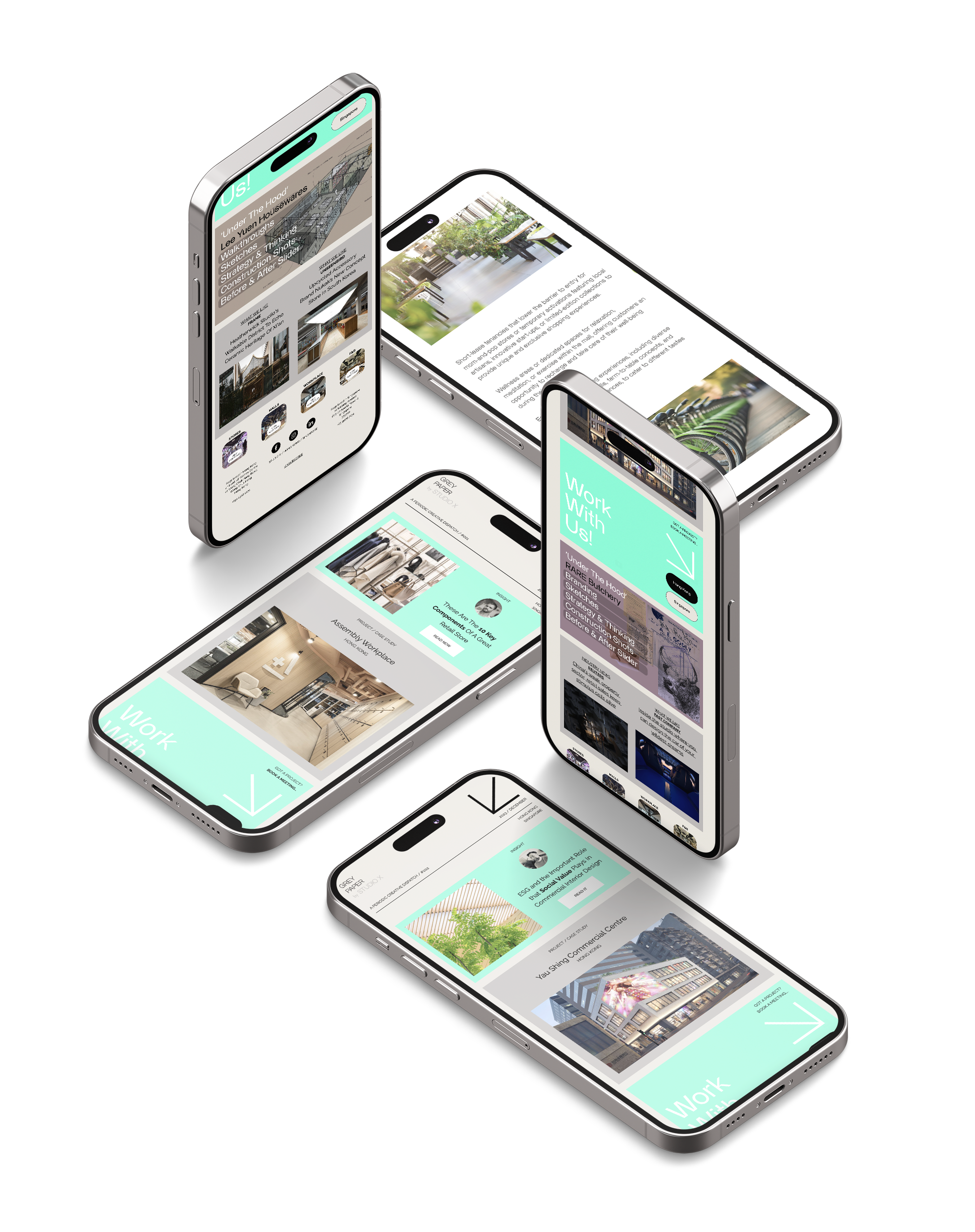Subscribe to our monthly newsletter
Opinion, insights, articles, new projects, jobs, creative inspiration and a behind the scenes look at our process and approach

The founders of Studio X led the design of the interiors of K11’s Beijing Art Mall prior to establishing the studio, during their tenure at Benoy.
The project encompassed three podium levels and two basement levels of prime retail space in the heart of Beijing. Each floor was given a unique design language, carefully aligned with the target demographic and leasing strategy, ensuring the development catered to a broad spectrum of visitors while maintaining a cohesive identity.
The mall introduced innovative lifestyle programming into the retail environment, including an urban farm, amphitheatre, and live music venues dispersed across the levels to activate different zones. These elements transformed the mall into more than a shopping centre, creating a destination where cultural activity and retail performance intersect seamlessly. The design proved how environments can balance commercial imperatives with authentic experiences, keeping customers engaged for longer periods.
Our role at K11 Beijing demonstrated how design can bridge commerce and culture. By weaving art, programming, and lifestyle storytelling into the fabric of the space, we helped create a mall experience that transcended transactional shopping. This strengthened the mall’s appeal for tenants and positioned it as a cultural anchor within the city.
A key achievement of the project was integrating contemporary aesthetics with operational performance. Circulation routes were designed to maximise exposure for retailers while creating intuitive wayfinding for visitors. Materials, finishes, and lighting strategies were selected to reinforce K11’s positioning as a pioneer in blending retail with creativity. The result is an environment that resonates emotionally while also driving measurable commercial value.
This work provided an early benchmark for the K11 brand, showcasing how retail design can embrace experimentation without sacrificing efficiency. By aligning design with cultural aspiration, K11 Beijing Art Mall set a precedent for future developments in the portfolio, pushing the boundaries of what a shopping centre can represent and establishing a model for the next generation of lifestyle-driven retail destinations.
K11
Beijing, China
100,000 sqm
2016
Studio X delivered retail interior design in Hong Kong for K11 Mall, creating customer journey design strategies that enhance the shopping experience.
Studio X designed the entire interiors from concept to completion including the underground VIP entrance 'cave', which leads to a secret VIP arrival lounge.
Our main objective is to improve the performance of our clients businesses by creating exciting customer journey design and emotive spaces that have high utility - this project epitomises this approach.











Fictional Site
Real Site
Creating the ultimate design blueprint for your brand's future.
Real Site
Concept Design is where we lay the creative foundations and test the design limits.
Real Site
Schematic Design is where we really start to bridge the gap between concept and reality.
Real Site
Detail Design Intent, Documentation & Coordination.
Real Site
Documentation Refinement, Coordination & Preparing The Contractors Tender.
Real Site
Managing The Tender To Help Our Clients Appoint The Best Main Contractor.
Real Site
Contractor Shop Drawing Review & Regular Site Attendance Throughout The Fit-out Process.
Real Site
Post Completion
We are experts in creating guidelines manual for stores, restaurants, and malls fit-outs.


