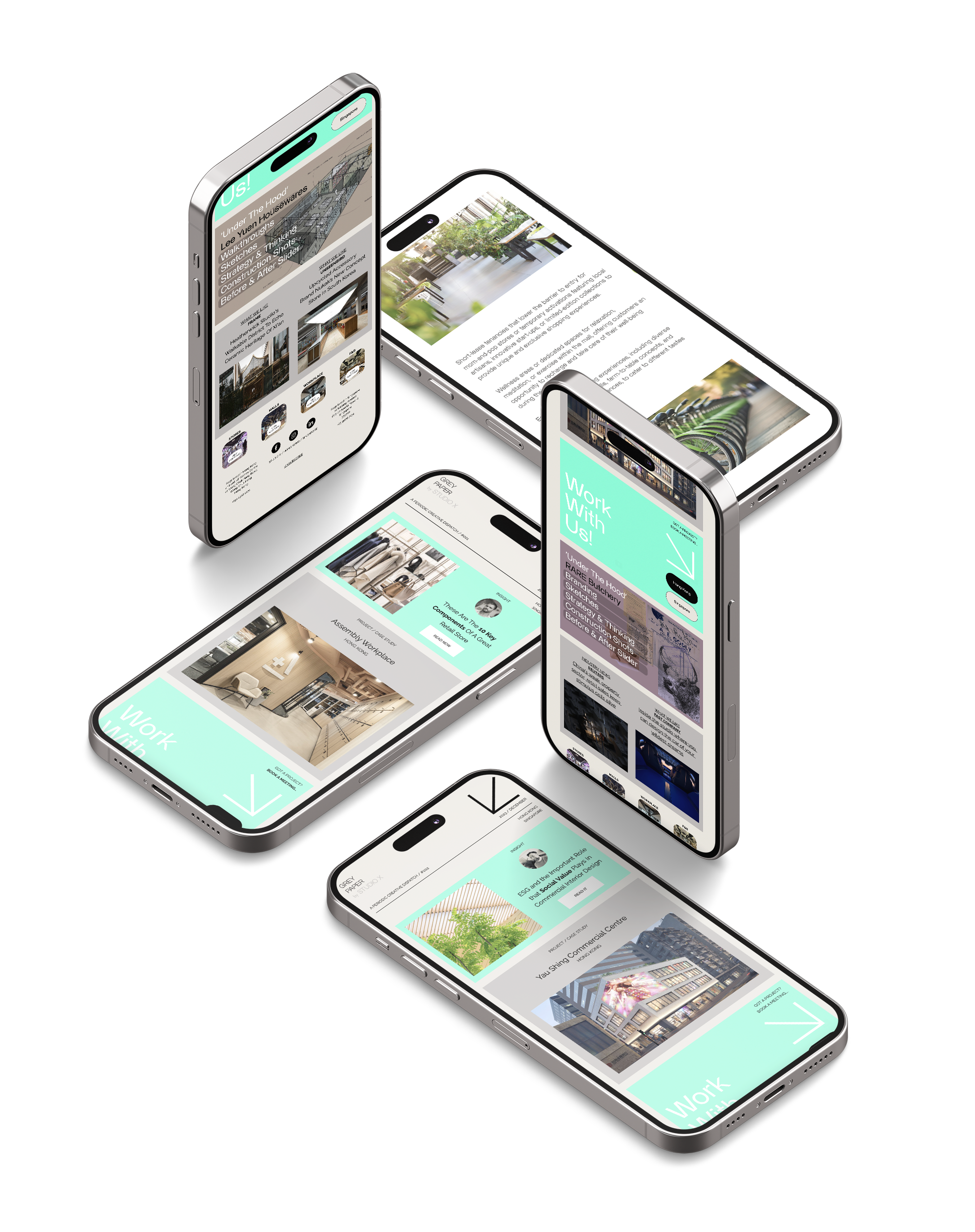Subscribe to our monthly newsletter
Opinion, insights, articles, new projects, jobs, creative inspiration and a behind the scenes look at our process and approach

Studio X is currently working with IMAX to develop ‘The LAB’, the latest component in the IMAX filmmaking ecosystem, and further consolidation of a cinema enterprise that supports the entire process from film production, using IMAX cameras, to watching the film in dedicated IMAX theatres.
Studio X developed the entire concept from masterplanning, architecture, interior design to naming and brand identity as well as custom packaging and digital elements. Here we combined cinematic spectacle with the intimacy of a private club, producing a destination that enhances the IMAX brand.
The IMAX Directors Club is an exercise in combining technical performance with cinematic drama. Every interior element, from acoustics to seating layouts, was treated as part of the narrative journey. The result is an environment where storytelling and design merge, elevating the viewing experience beyond the screen. This project demonstrates our ability to deliver specialist interiors that require both high functional performance and an immersive, emotionally resonant guest journey.
The project reinforces IMAX’s premium positioning, with signage and spatial cues designed to elevate the journey from lobby to screening room. This approach ensures that every touchpoint contributes to the overall cinematic identity, leaving guests with a lasting impression that extends beyond the screen itself.
IMAX
Ningbo, China
2,080 sqm
The LAB, will allow IMAX film directors to edit and master their productions in a premium-grade movie theatre environment prior to commercial release whilst also providing the ability to review film in a high-grade theatre, all within the same site and for the first time in Asia.




Use the slider to see the transformation from bare shell to the completed project.





Fictional Site
Real Site
Creating the ultimate design blueprint for your brand's future.
Real Site
Concept Design is where we lay the creative foundations and test the design limits.
Real Site
Schematic Design is where we really start to bridge the gap between concept and reality.
Real Site
Detail Design Intent, Documentation & Coordination.
Real Site
Documentation Refinement, Coordination & Preparing The Contractors Tender.
Real Site
Managing The Tender To Help Our Clients Appoint The Best Main Contractor.
Real Site
Contractor Shop Drawing Review & Regular Site Attendance Throughout The Fit-out Process.
Real Site
Post Completion
We are experts in creating guidelines manual for stores, restaurants, and malls fit-outs.


