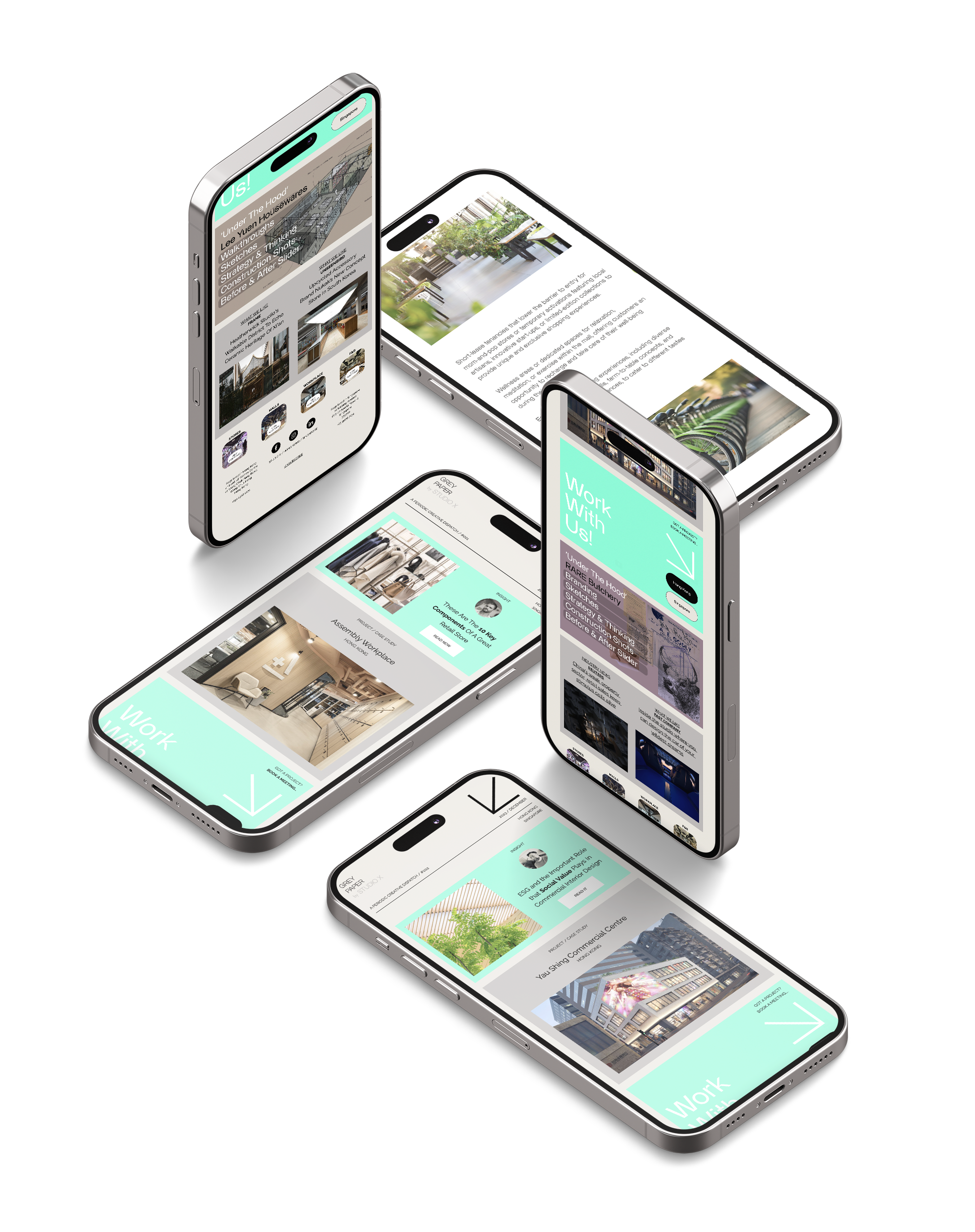Subscribe to our monthly newsletter
Opinion, insights, articles, new projects, jobs, creative inspiration and a behind the scenes look at our process and approach

Studio X were appointed by Emperor Group to pitch a food court and cinema scheme to Shin Kong, the developer of a new build shopping mall in Chengdu.
The project consisted of a large hall in which we created an open plan food court with casual eateries and common seating areas, along with a 12 house cinema complex, including a 4D cinema, and a VIP house comprised of VIP lounge chairs and also 2 private ‘living room’ cinema boxes as well as an exclusive, private food and drink service.
The main ticket hall comprised of a café, a restaurant, automatic ticketing, retail, and a VR experience zone.
The Chengdu multiplex highlights how cinema design can serve as a civic destination. Beyond screening films, the design incorporates hospitality elements, social spaces, and premium service zones, turning the venue into a broader entertainment hub. The layered program strengthens its role in the community while delivering clear commercial benefits. It demonstrates how multiplexes, when designed holistically, can elevate cultural engagement and expand revenue streams beyond ticket sales.
IMAX
Chengdu, China
8000 sqm
2018
We turned what could have simply become a generic cinema booking hall, into a dining destination to support not just the multiplex but also the wider shopping mall.
We proposed a series of modular tenancies than could sit under food-themed canopies to allow different types of cuisine to be housed under each.





Use the slider to see the transformation from bare shell to the completed project.



Fictional Site
Real Site
Creating the ultimate design blueprint for your brand's future.
Real Site
Concept Design is where we lay the creative foundations and test the design limits.
Real Site
Schematic Design is where we really start to bridge the gap between concept and reality.
Real Site
Detail Design Intent, Documentation & Coordination.
Real Site
Documentation Refinement, Coordination & Preparing The Contractors Tender.
Real Site
Managing The Tender To Help Our Clients Appoint The Best Main Contractor.
Real Site
Contractor Shop Drawing Review & Regular Site Attendance Throughout The Fit-out Process.
Real Site
Post Completion
We are experts in creating guidelines manual for stores, restaurants, and malls fit-outs.


