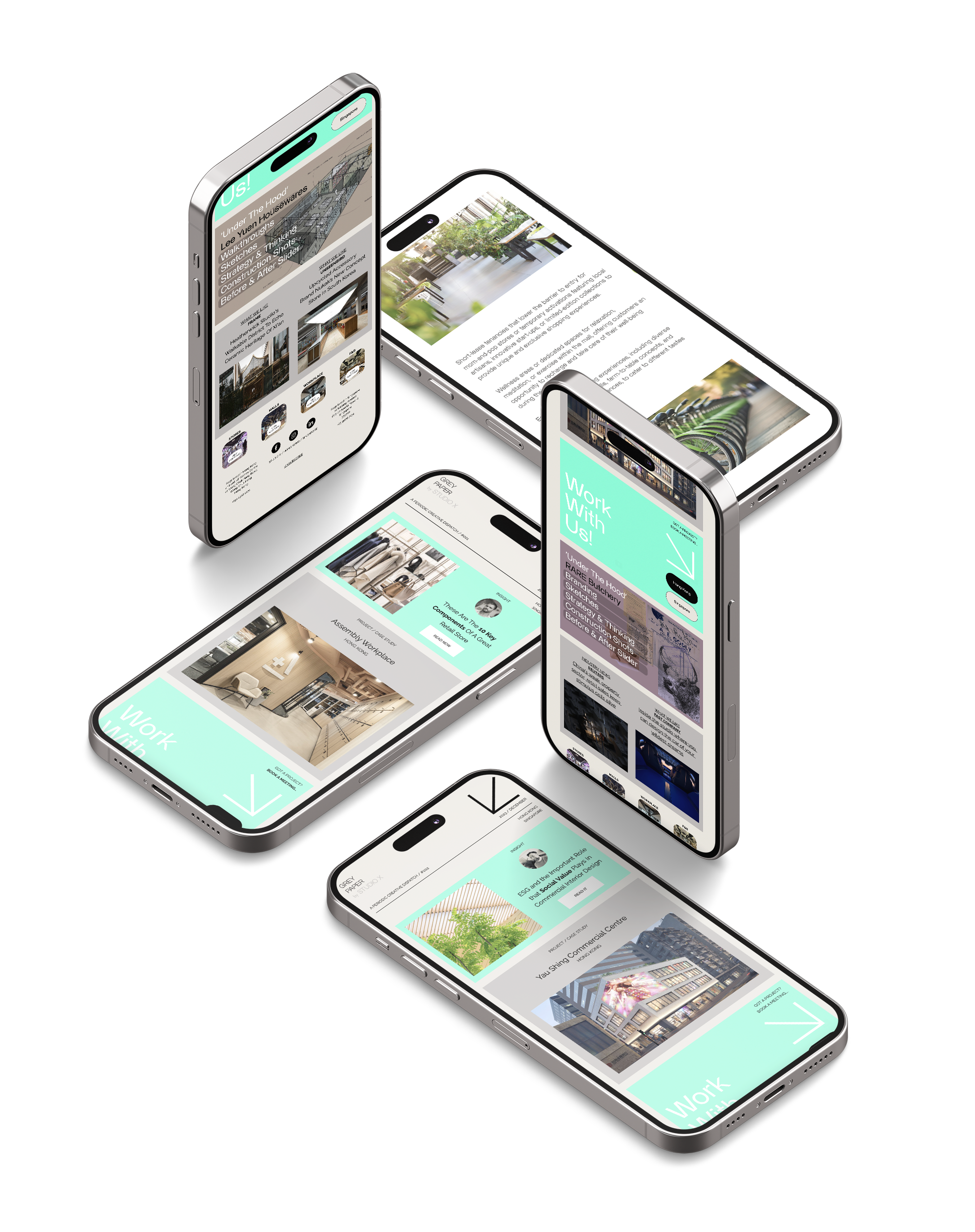Subscribe to our monthly newsletter
Opinion, insights, articles, new projects, jobs, creative inspiration and a behind the scenes look at our process and approach

Studio X were appointed to design a new flagship retail store for the patisserie brand Paul Lafayet. The flagship was designed as a testbed for a wider roll-out of their cafe and bakery concept across China.
The space includes an open-plan cake preparation workshop that is visible to customers, providing visual theatre and the aroma of freshly baked goods. This space can also be viewed from the adjacent shopping arcade where passers-by can see the finishing flambé being applied to the creme brûlées.
Subtle use of soft, warm colour tones and natural materials were implemented to appeal to a predominantly female consumer. The café design emphasises craftsmanship and French patisserie culture, reinforcing the brand story through subtle detailing and ambiance.
The Paul Lafayet café design focused on evoking Parisian heritage while catering to Hong Kong’s fast-paced lifestyle. By blending refined materiality with efficient layouts, the café feels indulgent yet accessible. The design framework allows the brand to scale across different locations while maintaining authenticity. This balance of elegance and adaptability ensures that each Paul Lafayet venue continues to delight customers while reinforcing the brand’s story of craft and cultural fusion.
Paul Lafayet
Shanghai, China
1000 sqft
2018
The cafe is visible to customer on two elevations, the first is through a canopied shopfront and garden, the second is via the main shopping arcade, where customers can catch a glimpse of the patisserie chefs at work.



Fictional Site
Real Site
Creating the ultimate design blueprint for your brand's future.
Real Site
Concept Design is where we lay the creative foundations and test the design limits.
Real Site
Schematic Design is where we really start to bridge the gap between concept and reality.
Real Site
Detail Design Intent, Documentation & Coordination.
Real Site
Documentation Refinement, Coordination & Preparing The Contractors Tender.
Real Site
Managing The Tender To Help Our Clients Appoint The Best Main Contractor.
Real Site
Contractor Shop Drawing Review & Regular Site Attendance Throughout The Fit-out Process.
Real Site
Post Completion
We are experts in creating guidelines manual for stores, restaurants, and malls fit-outs.


