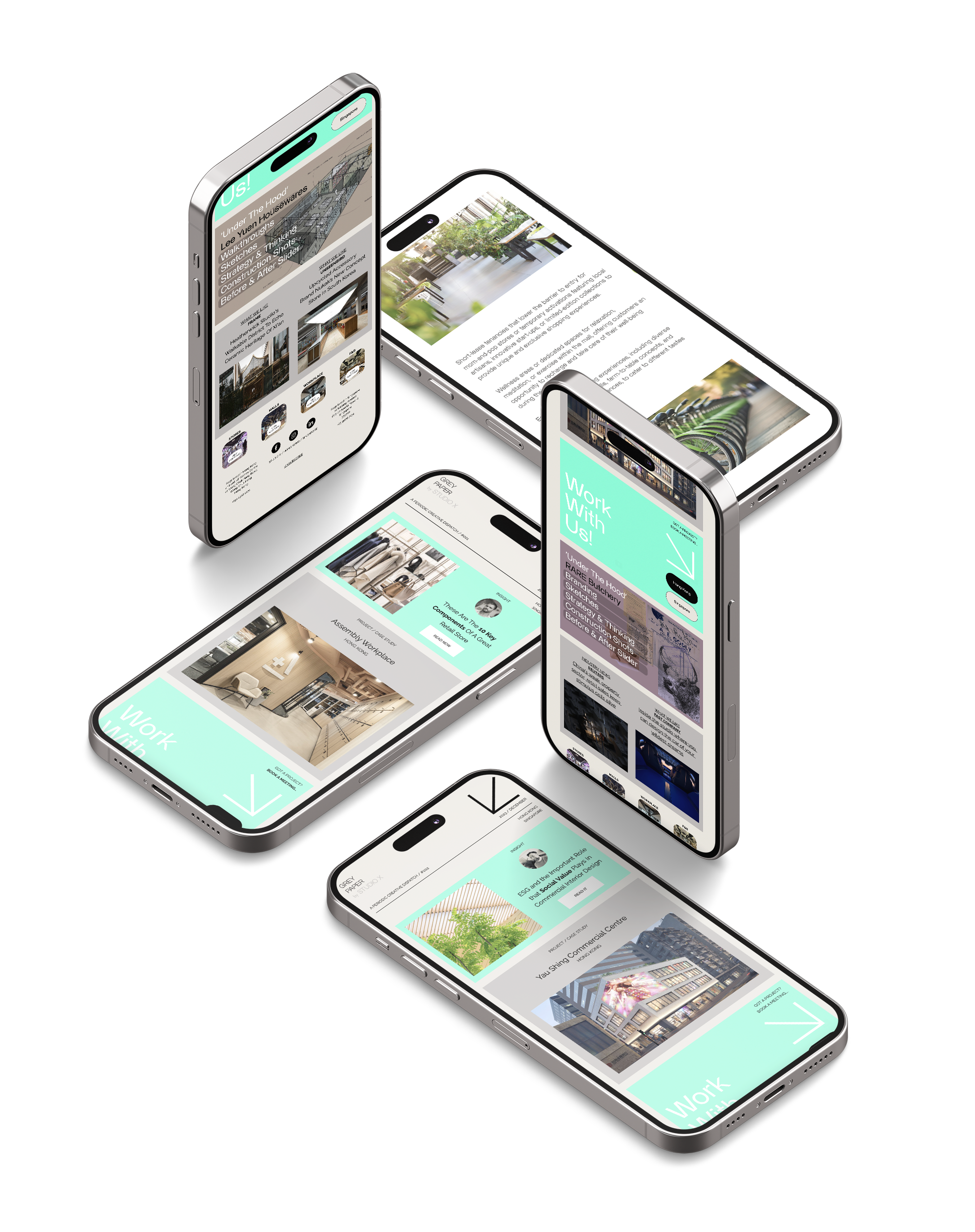Subscribe to our monthly newsletter
Opinion, insights, articles, new projects, jobs, creative inspiration and a behind the scenes look at our process and approach

Assembly, a digital design agency, appointed us for the second time to design their new office in a grade A office building in Sheung Wan.
They required us to optimise the planning, the seating layout and the facilities to accommodate more staff, increase the number of meeting rooms and improve workflows and collaboration.
In order to give the space a more seamless feel and to emphasise the uninterrupted views of the city harbourfront skyline and natural light, we concealed the large structural columns within the meeting rooms and pantry.
The pantry and ‘town hall’ breakout space allows the company to host weekly meetings with the other Assembly global offices and to host client events and parties.
Assembly Global
Hong Kong
5000 sqft.
2023
The planning of the office has been carefully conceived to hide a number of large structural columns behind a panoramic meeting room pod, emphasising the space and providing uninterrupted views of the city skyline.





“ We brought Studio X on board to reconceptualize our office space, recognising the need of our team members had changed from fixed to flexible. It was a pleasure working with the Studio X team as they proactively explored and positively challenged our perception on the future of the office.
Sam and Rufus crafted a beautiful space that actively fosters both flexibility and active collaboration, and an environment that our team take great pride in. The whole process felt like a true partnership which is a testament to their engagement and responsiveness. We’re delighted we brought them onboard ”
Richard Brosgill
Managing Director, APAC
Assembly Global



Use the slider to see the transformation from before to the completed project.





Different scenario of Townhall






Fictional Site
Real Site
Creating the ultimate design blueprint for your brand's future.
Real Site
Concept Design is where we lay the creative foundations and test the design limits.
Real Site
Schematic Design is where we really start to bridge the gap between concept and reality.
Real Site
Detail Design Intent, Documentation & Coordination.
Real Site
Documentation Refinement, Coordination & Preparing The Contractors Tender.
Real Site
Managing The Tender To Help Our Clients Appoint The Best Main Contractor.
Real Site
Contractor Shop Drawing Review & Regular Site Attendance Throughout The Fit-out Process.
Real Site
Post Completion
We are experts in creating guidelines manual for stores, restaurants, and malls fit-outs.


