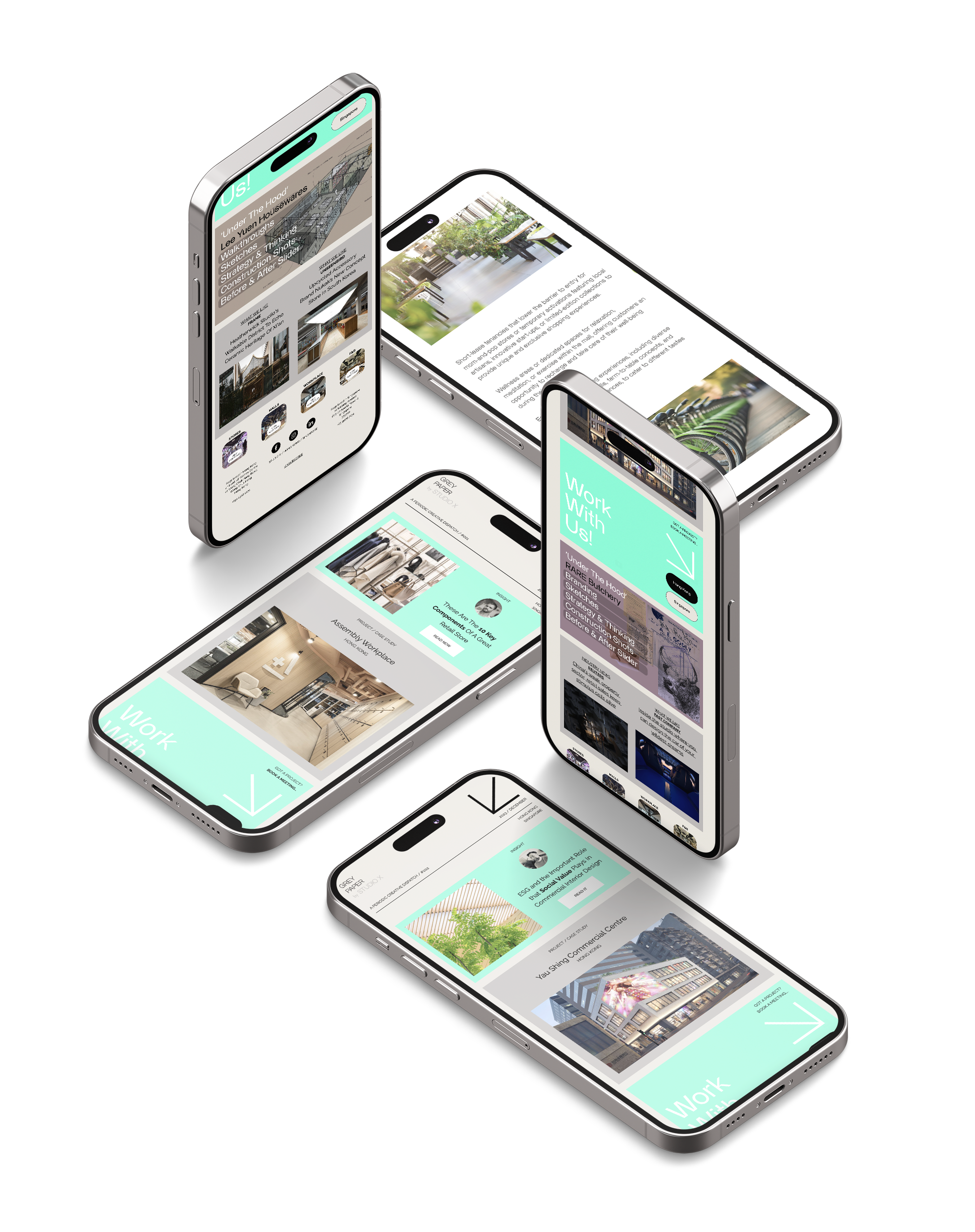Subscribe to our monthly newsletter
Opinion, insights, articles, new projects, jobs, creative inspiration and a behind the scenes look at our process and approach

We have been appointed to create a brand new regional headquarters for the investment department of a firm who specialise in fabricating extremely fine metal pieces that conform to stringent specifications along with other engineering solutions.
The project is located within a grade A office building in the heart of Sheung Wan and the design features an open plan workplace, enclosed directors office spaces, multiple boardrooms and meeting spaces of varying sizes and fully fitted pantry and break-out area.
The planning of the office has been carefully conceived to integrate a number of large structural columns within the meeting rooms to give the space a more seamless feel and in order to help emphasise the uninterrupted views of the city skyline and natural light.
LFCH
Hong Kong
6000 sqft.
2023
Regional HQ for the investment department of a group of companies.
Located within a grade A office building in the heart of Sheung Wan the design contains, open plan workplace, enclosed office space and meeting space.
The planning of the office has been carefully conceived to hide a number of large structural columns behind a panoramic meeting room pod, emphasising the space and providing uninterrupted views of the city skyline.








" Our experience working with Studio X has been nothing short of exceptional. Their team's attention to detail and creativity was evident from the very beginning of the project and continued throughout the process. They worked closely with us to ensure that our vision was brought to life and that the end result exceeded our expectations.
The way Studio X expertly blends colour, texture, and style while maintaining the functionality of the office is truly impressive. They tailored every aspect of the design to meet our unique needs and preferences, resulting in an office space that is both beautiful and functional!
We would not hesitate to choose Studio X as our interior design firm for any future projects. "
Senior Management Team
LFMC




















Fictional Site
Real Site
Creating the ultimate design blueprint for your brand's future.
Real Site
Concept Design is where we lay the creative foundations and test the design limits.
Real Site
Schematic Design is where we really start to bridge the gap between concept and reality.
Real Site
Detail Design Intent, Documentation & Coordination.
Real Site
Documentation Refinement, Coordination & Preparing The Contractors Tender.
Real Site
Managing The Tender To Help Our Clients Appoint The Best Main Contractor.
Real Site
Contractor Shop Drawing Review & Regular Site Attendance Throughout The Fit-out Process.
Real Site
Post Completion
We are experts in creating guidelines manual for stores, restaurants, and malls fit-outs.


