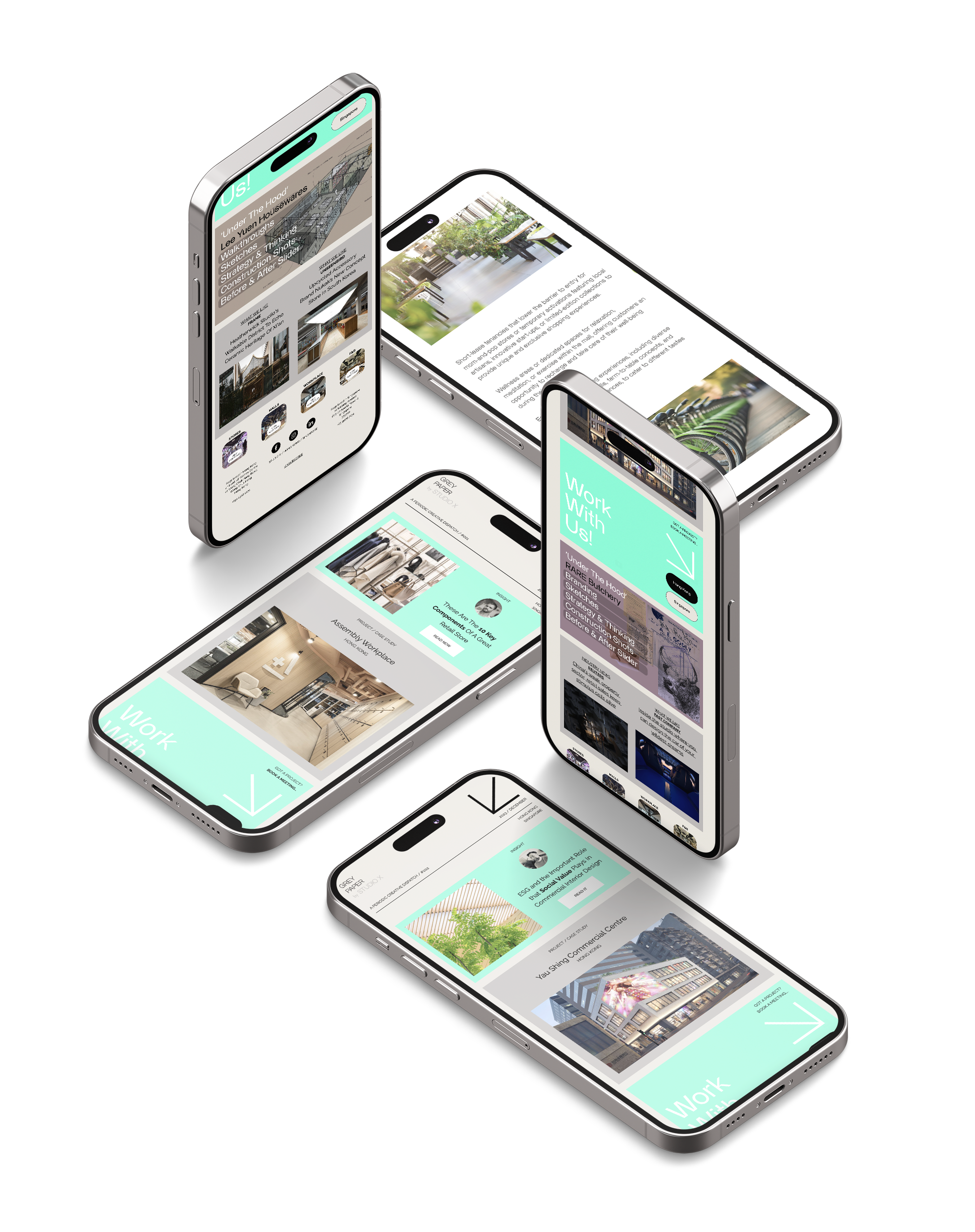Subscribe to our monthly newsletter
Opinion, insights, articles, new projects, jobs, creative inspiration and a behind the scenes look at our process and approach


1. Understand your client, their stated needs and any potential current missed opportunities in the existing solution.
2. Assess the budget and ratify it against their current solution to ensure realistic goals are being set.
3. Understand Your Target Audience: Identify your target demographic. Consider their preferences, behaviours, and needs. Learn to think like a customer

4. Carry out competitor analysis both locally and globally
5. Set Objectives: Determine the goals and KPIs of your store layout (e.g., increase sales, improve customer experience, enhance brand image).
6. Analyse Space: Measure the dimensions of your retail space. Identify any architectural constraints or features.

7. Create a Floor Plan: Sketch or use software to design the layout. Allocate space for different sections (e.g., sales floor, checkout counters, fitting rooms, storage).
8. Consider Traffic Flow: Plan pathways that guide customers through the store. Ensure easy navigation and avoid congestion points.
9. Highlight Key Areas: Place high-demand or high-margin items strategically. Create focal points to draw attention.

10. Zone Your Store: Group related products together to facilitate shopping. Designate areas for specific product categories or themes.
11. Optimise Visual Merchandising: Use displays, shelves, and signage effectively to showcase products. Consider lighting, color schemes, and branding elements.
12. Prioritise Accessibility: Ensure aisles and pathways are wide enough for wheelchair access and strollers. Keep displays at reachable heights for all customers.

13. Create Comfortable Spaces: Provide seating areas for resting or waiting. Consider incorporating amenities like water stations or charging stations.
14. Test and Iterate: Gather feedback from customers and staff. Monitor sales data and observe customer behaviour to identify areas for improvement.
15. Stay Flexible: Be prepared to adapt the layout based on seasonal changes, trends, or customer feedback. Regularly review and update the layout to optimise performance.


News -
Hong Kong’s commercial properties are too often caught in a cycle of demolition and rebuild. This approach erases history, wastes embodied carbon, and misses opportunities for urban regeneration. Studio X Founder Rufus Turnbull explores the untold…

This article explores how interior design affects mental health, from the role of natural light and acoustics to the impact of material choices and spatial flow. Thoughtful design can support wellbeing, productivity, and long-term satisfaction in…

Designing a successful retail store layout demands a rare blend of business insight, creativity, strategic thinking, and practical execution. As part of commercial design, it requires a clear understanding of customer needs and behaviours,…