Subscribe to our monthly newsletter
Opinion, insights, articles, new projects, jobs, creative inspiration and a behind the scenes look at our process and approach
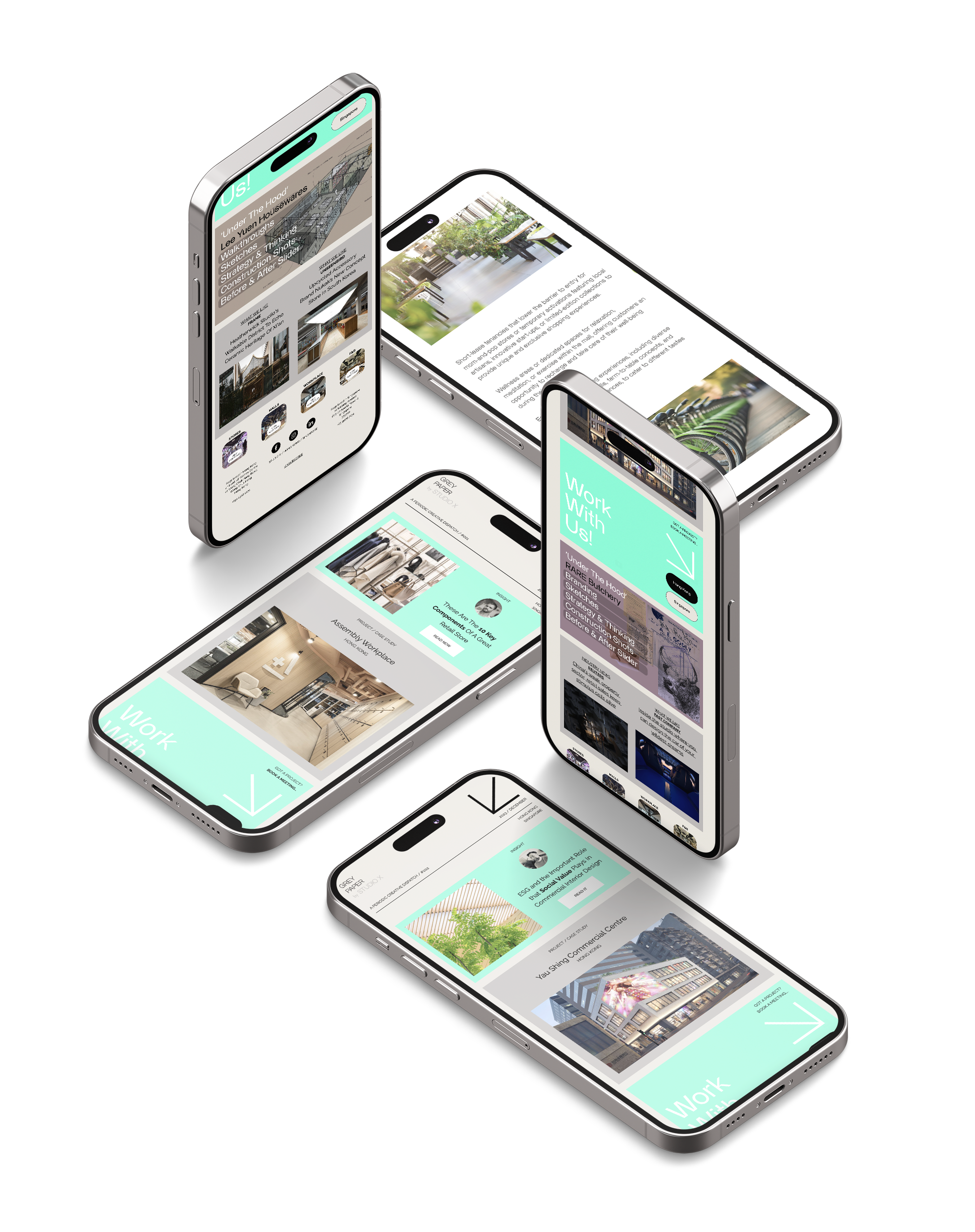
Studio X was engaged to completely rethink Latitude Bistro, the signature restaurant at ONE°15 Marina Sentosa Cove.
Positioned within one of Singapore’s most attractive waterfronts, the brief was to create a venue that could align with the expectations of the boat owning members the adjacent, well heeled inhabitants of Sentosa.
Our work encompassed every single aspect of the experience—from interior design and custom furniture to branding, staff uniforms, curated soundtracks, and F\&B positioning. The result is a cohesive environment that feels relaxed and effortlessly stylish. Designed to offer members a ‘3rd space’ to dine, gather, and unwind and one that they can be proud to bring their guests to.
The Latitude project in Singapore demonstrates how restaurant interiors can express a brand’s story while catering to diverse audiences. By layering materials, lighting, and spatial rhythm, we created a dining environment that feels both contemporary and timeless. The design supports different modes of dining, from intimate gatherings to large groups, without losing coherence. This adaptability, combined with strong storytelling, ensures the restaurant continues to resonate with both locals and visitors.
ONE°15 Marina
Singapore
4900 sqft
2025
Latitude was a complete reinvention—from brand to table. We redefined every touchpoint, from the spatial layout and furniture to staff uniforms and the mood of the music across dayparts. It was a chance to build a distinctive identity for the restaurant, taking full advantage of its marina setting, and deliver a cohesive experience that extends well beyond the design of the space.
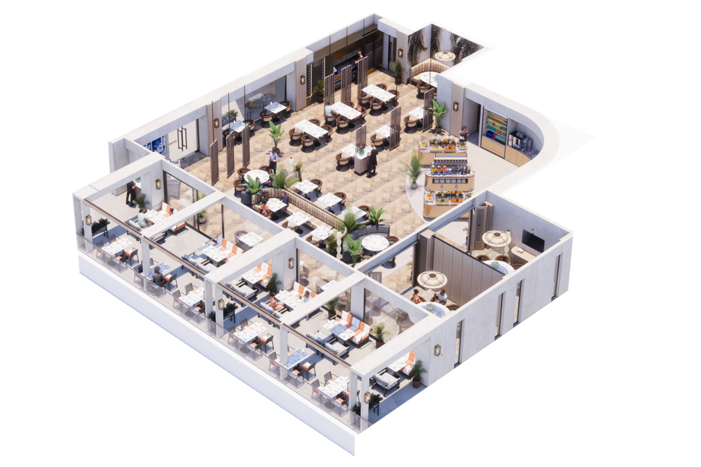
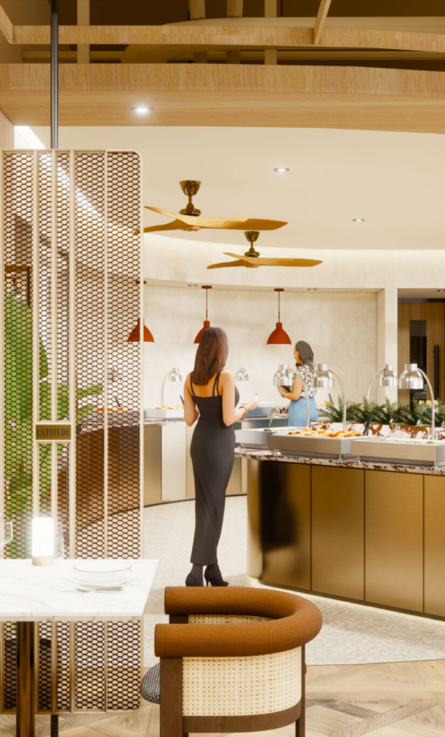
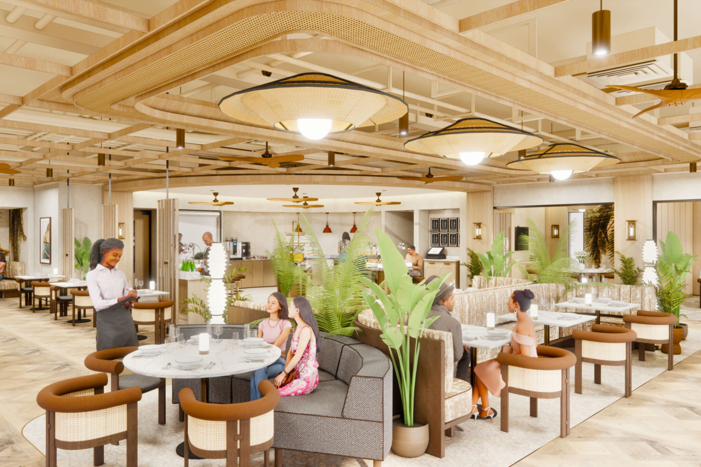
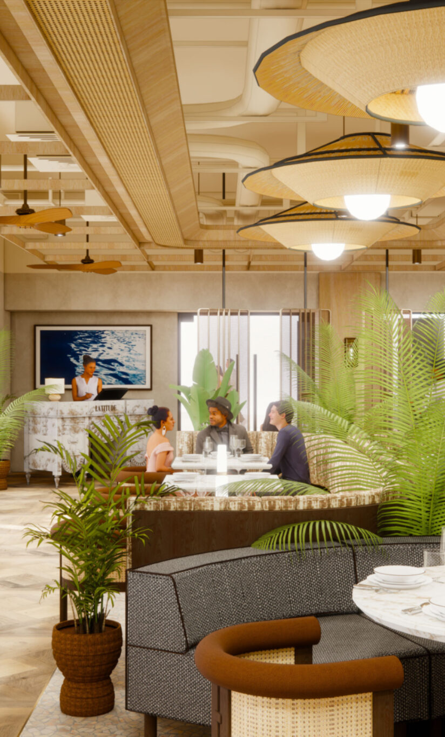
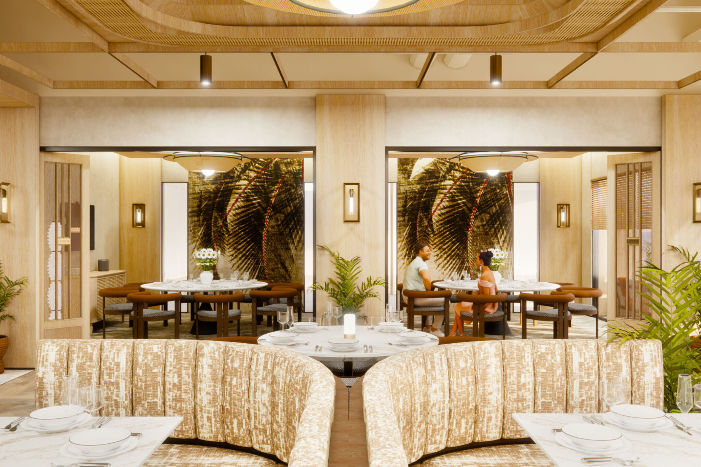
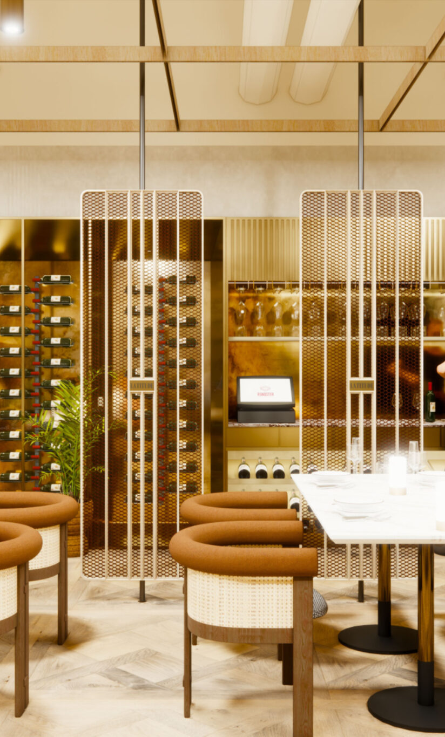
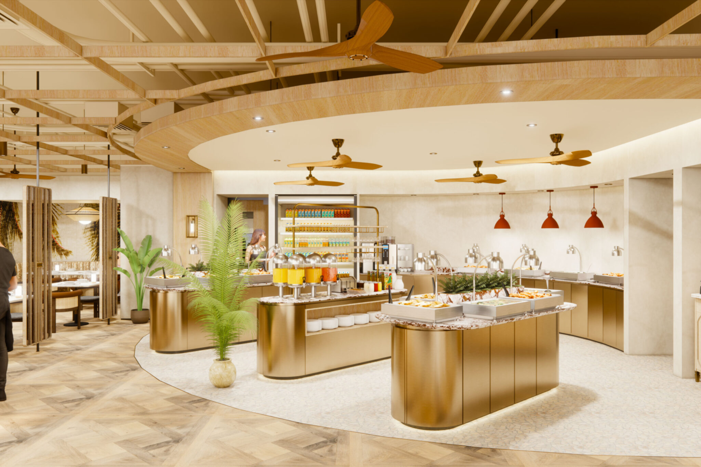
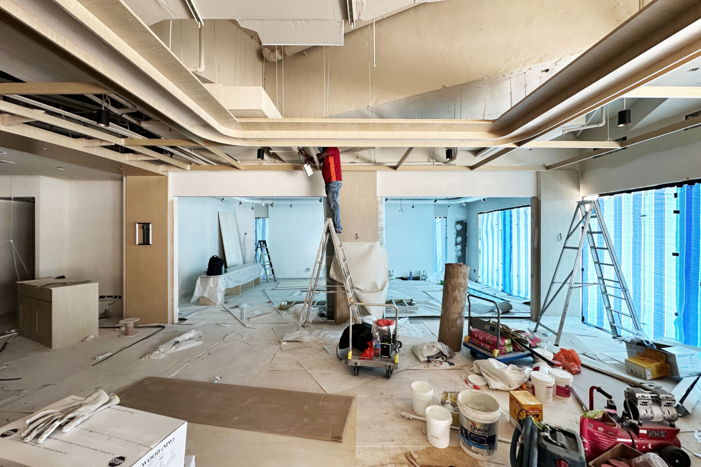
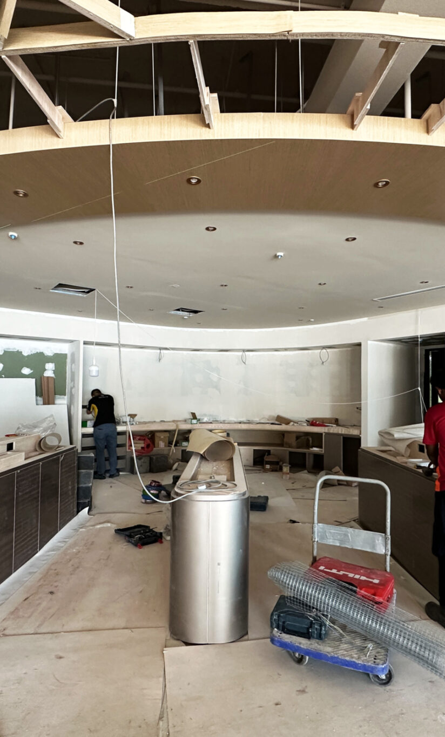
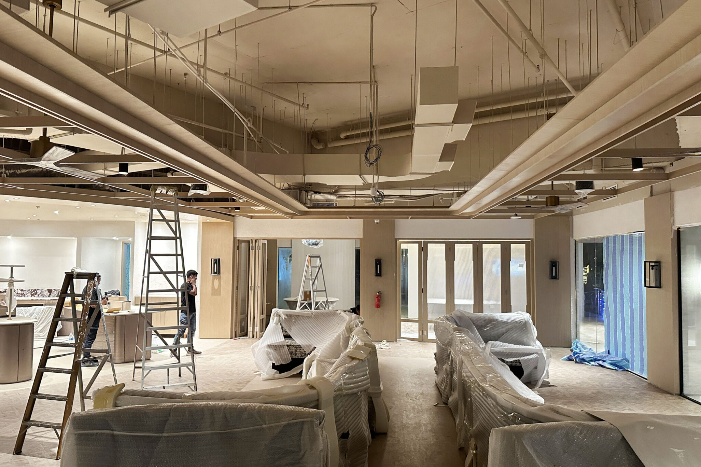
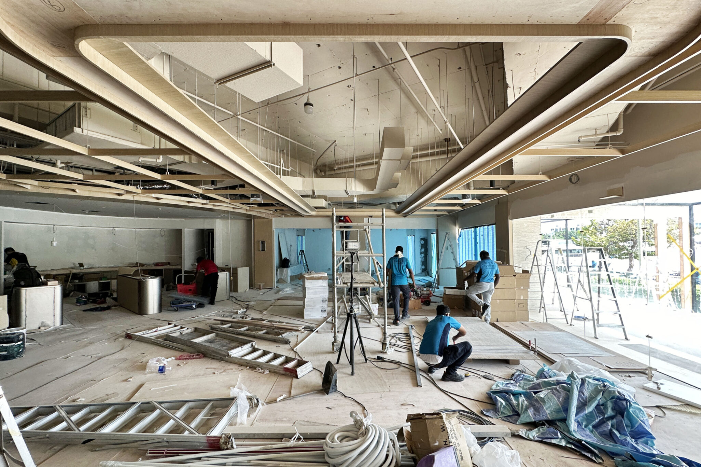
Use the slider to see the transformation from before to the completed project.
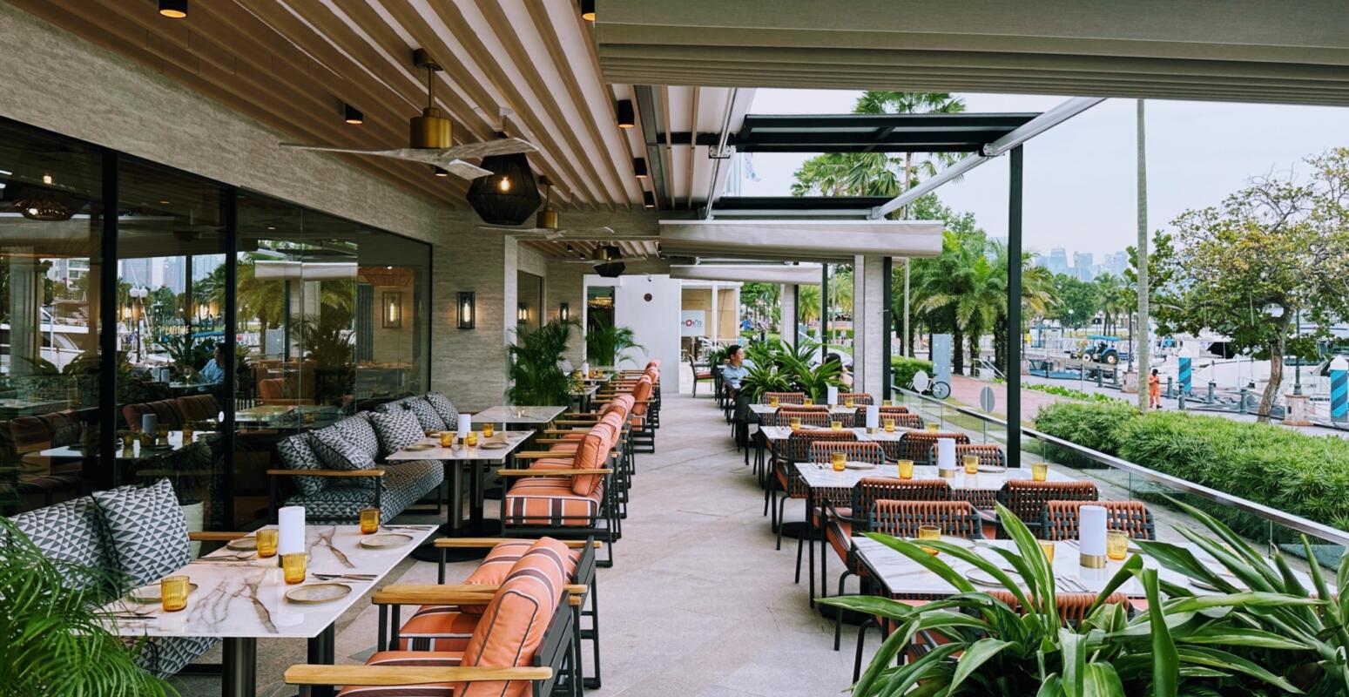
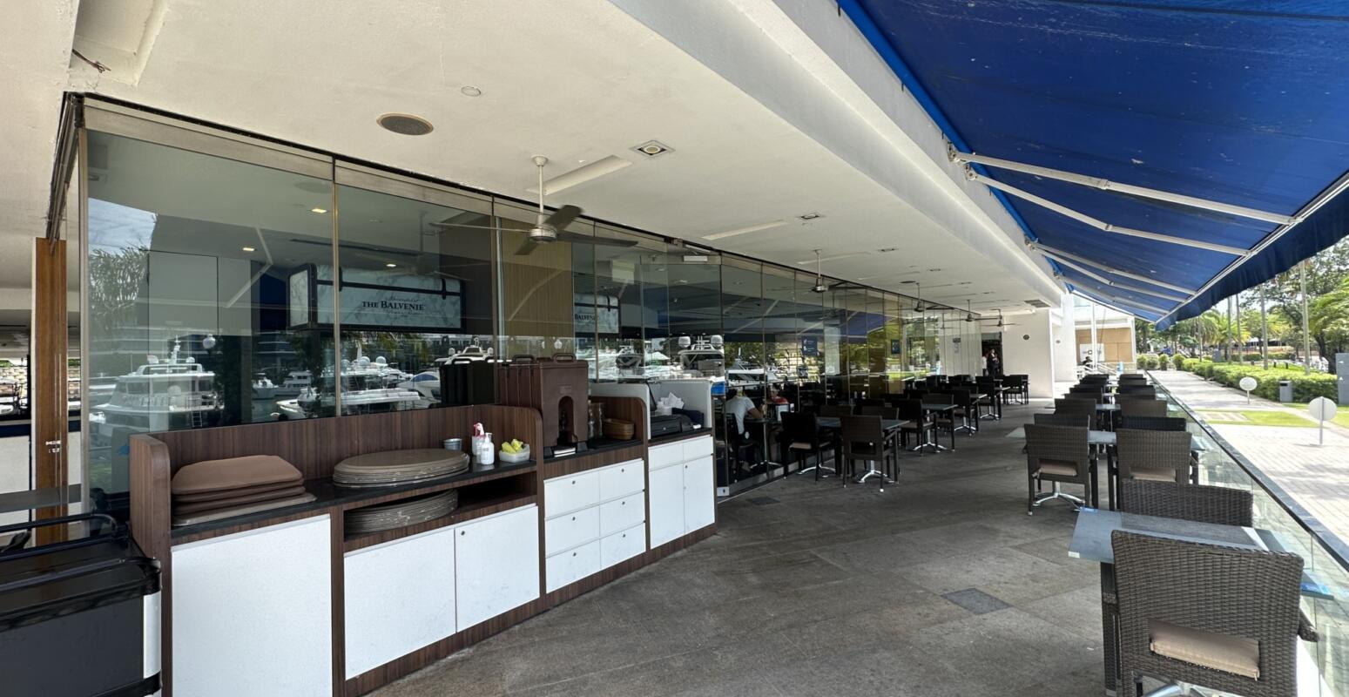

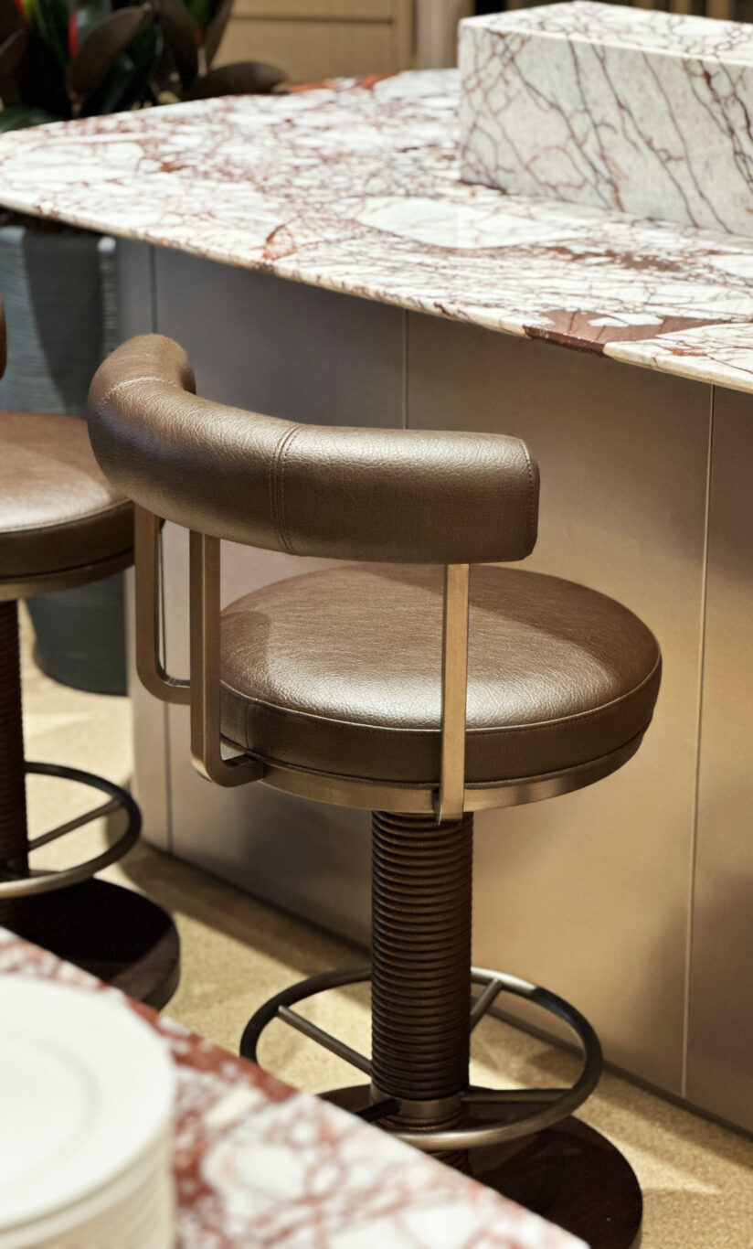
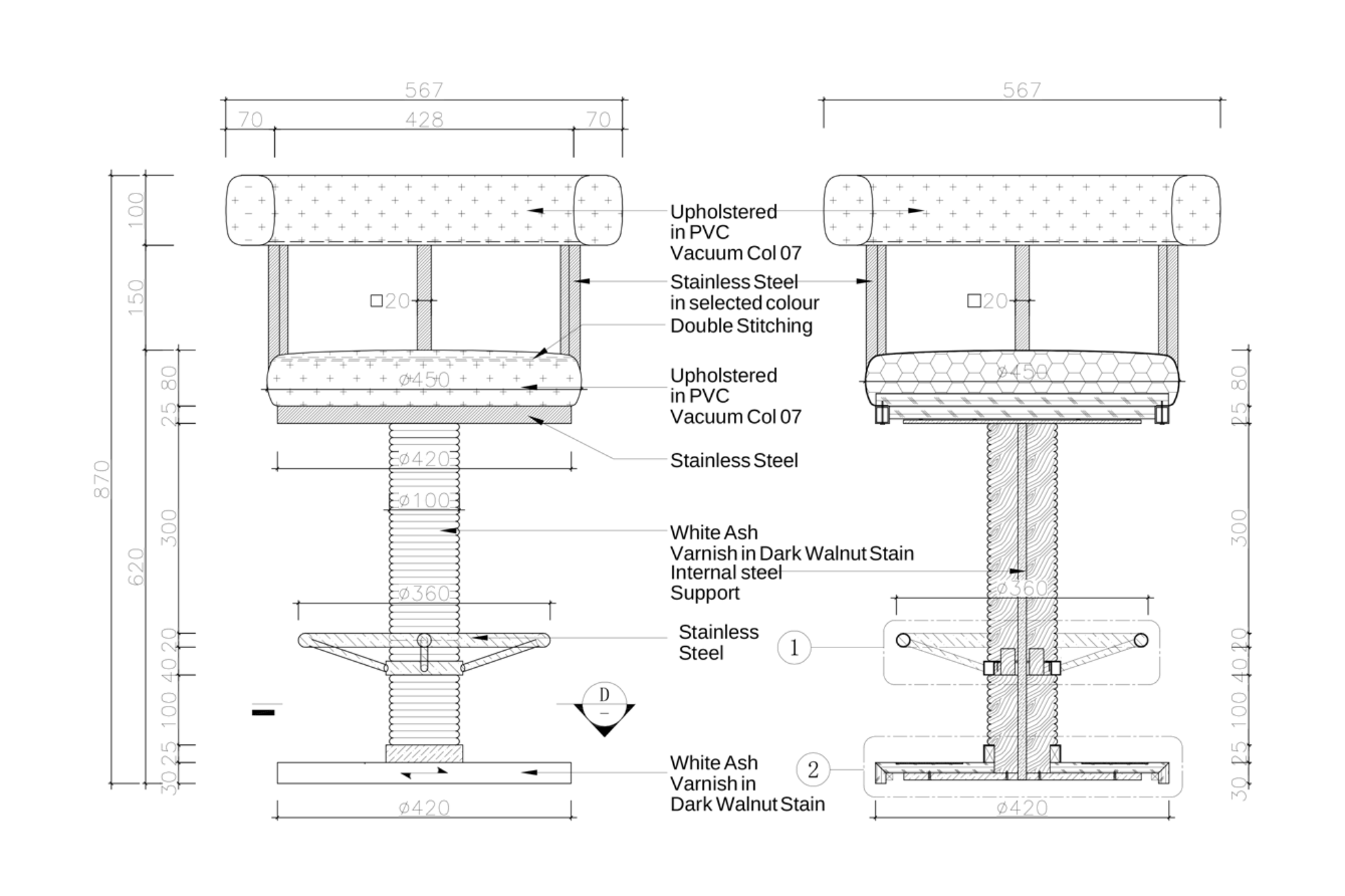
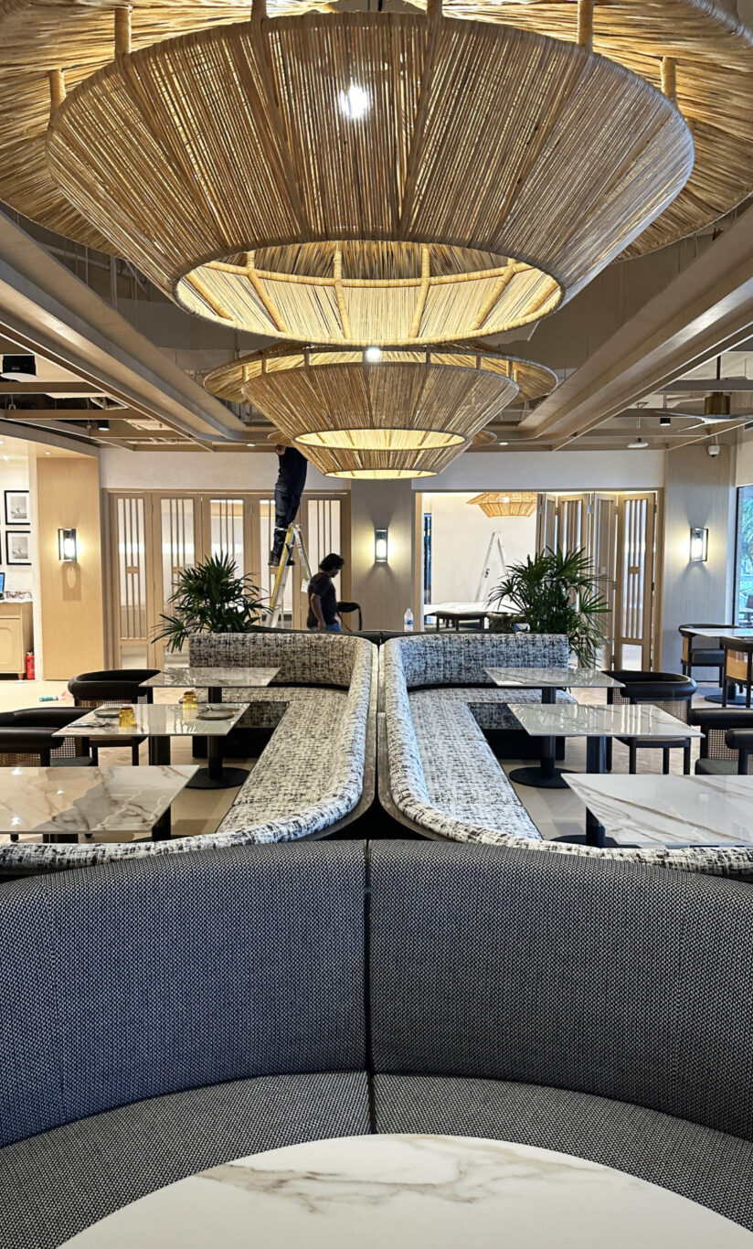
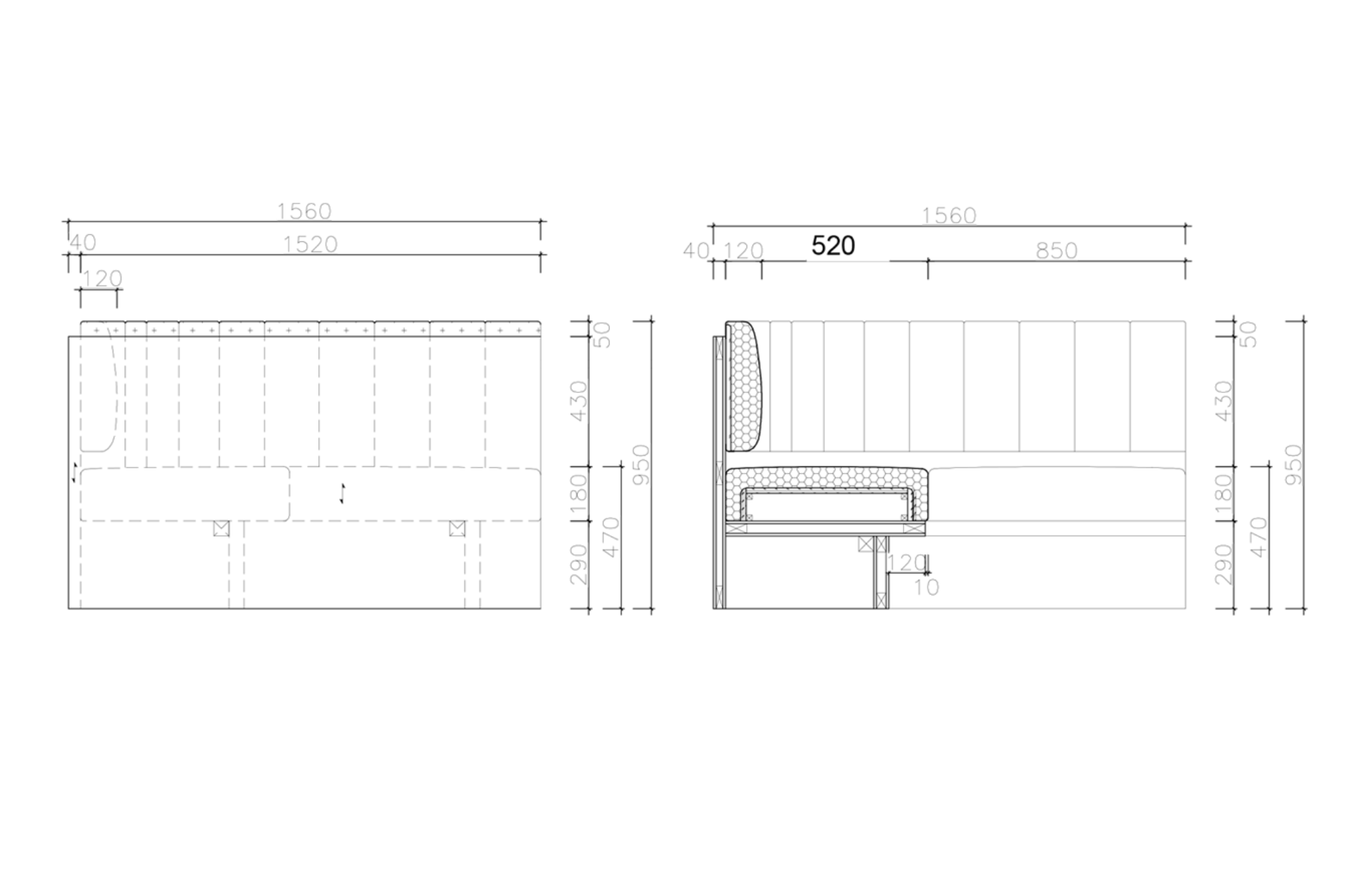
Fictional Site
Real Site
Creating the ultimate design blueprint for your brand's future.
Real Site
Concept Design is where we lay the creative foundations and test the design limits.
Real Site
Schematic Design is where we really start to bridge the gap between concept and reality.
Real Site
Detail Design Intent, Documentation & Coordination.
Real Site
Documentation Refinement, Coordination & Preparing The Contractors Tender.
Real Site
Managing The Tender To Help Our Clients Appoint The Best Main Contractor.
Real Site
Contractor Shop Drawing Review & Regular Site Attendance Throughout The Fit-out Process.
Real Site
Post Completion
We are experts in creating guidelines manual for stores, restaurants, and malls fit-outs.


